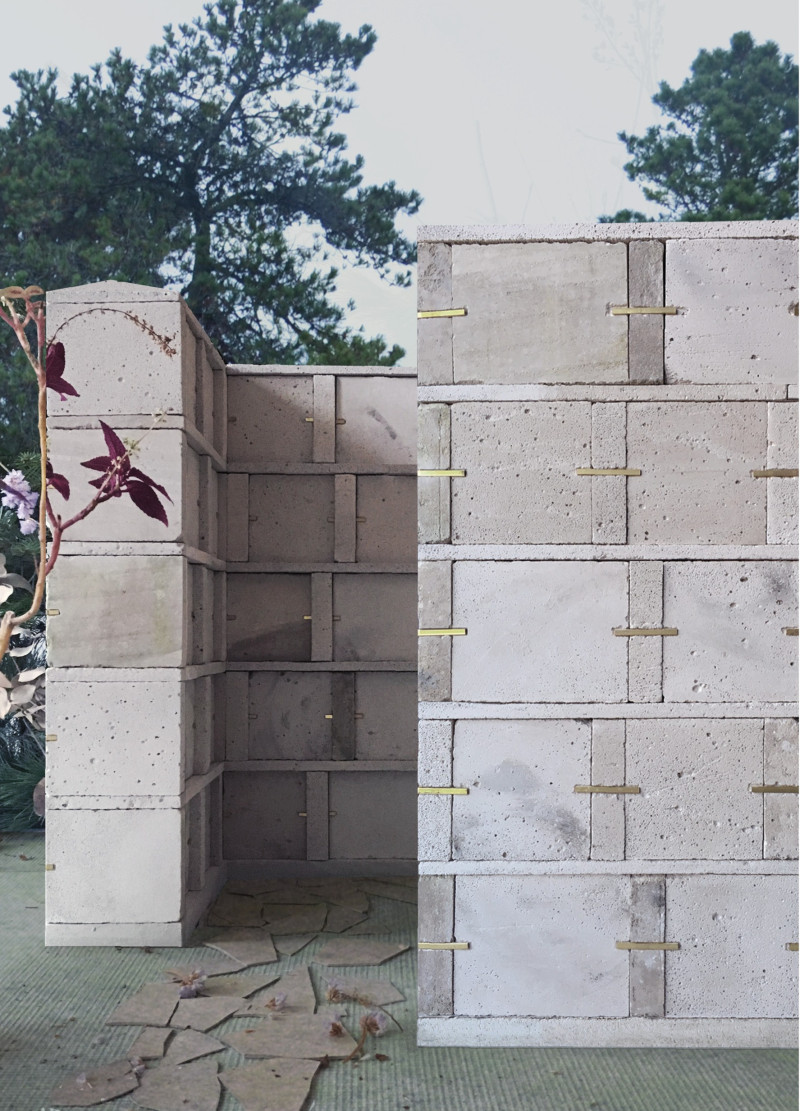5 key facts about this project
The Forest Columbarium demonstrates a modern approach to commemorating lost loved ones within the serene context of Riga’s Forest Cemetery in Latvia. This architectural design seeks to create an emotional space primarily dedicated to reflection and remembrance, merging functionality with an aesthetic that aligns harmoniously with the surrounding natural environment.
The columbarium features a modular structure that accommodates memorial niches for urns, offering a flexible layout to meet the evolving needs of the cemetery. The integration of natural materials, particularly limestone and translucent marble, reinforces the connection between the built form and the wooded landscape. Each element within the design has been considered to foster a contemplative atmosphere conducive to both personal and communal mourning.
Innovative Material Use and Spatial Configuration
One of the distinctive features of this project is its reliance on high-quality, durable materials that weather gracefully. The choice of limestone is notable for its low maintenance requirements, while translucent marble is employed to promote natural light within the structure, creating an ethereal quality during daytime and nighttime alike. This interplay of materials not only enhances the visual appeal but also adds textural depth to the space.
The spatial organization of the columbarium emphasizes modularity, which permits future expansions without disrupting the overall integrity of the site. Intimate alcoves are designed to create personal spaces for visitors, contrasting with more open areas that serve communal gatherings. This thoughtful arrangement encourages different forms of interaction, from solitary reflection to shared remembrance, providing various pathways throughout the structure that invite exploration and engagement with the surrounding landscape.
Integration with Natural Landscapes
The integration of the columbarium with its natural surroundings is one of its key characteristics. The architectural design respects the existing tree canopy and topography, creating a seamless transition between the forest and the structure itself. Paths lined with grass and strategically placed trees contribute to a tranquil environment, enhancing the reflective experience for visitors.
The lighting design is also integral to the project, with strategic placements that illuminate the columbarium and emphasize its sculptural forms. By casting soft, inviting glows at night, the structure transforms into a beacon of remembrance, aligning with the objectives of the design.
For a thorough understanding of the architectural elements and decisions made in this project, readers are encouraged to explore various components such as the architectural plans, architectural sections, and architectural ideas that provide further insights into the design’s conceptual framework. The Forest Columbarium stands as a testament to a contemporary perspective on memorial architecture, rooted deeply in nature and community.























































