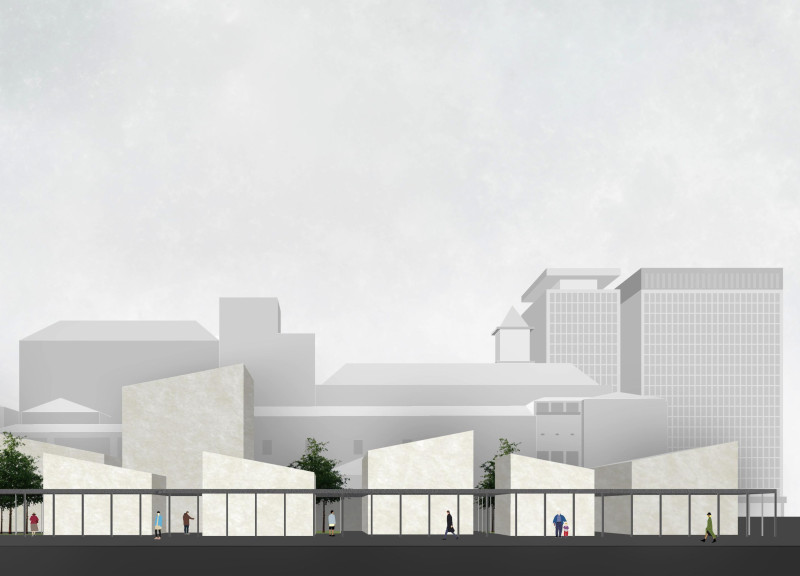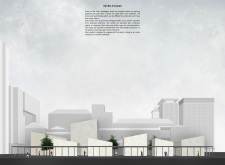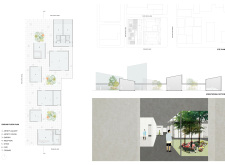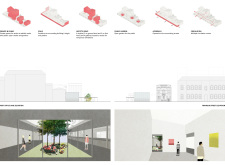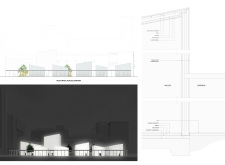5 key facts about this project
**Overview and Intent**
Located in Adelaide, Australia, Inter-Studio serves as a dedicated space for emerging artists, addressing their need for visibility and resources within a competitive environment. The project is designed to function as a creative hub that merges artistic production with public engagement, thereby facilitating greater interaction between artists and the community. This initiative aims to nurture artistic talent while enhancing cultural appreciation among local residents.
**Spatial Configuration and Functionality**
The layout of Inter-Studio strategically separates private and public areas, creating tailored environments for artists alongside accessible spaces for engagement. The design includes individual studios, galleries, a café, and communal areas intended to encourage collaboration and dialogue. Unique characteristics such as flexible exhibition spaces enable adaptability for temporary displays, while multiple circulation routes enhance visitor flow and support dynamic interactions.
**Material Selection and Sustainability**
Materials for Inter-Studio have been chosen to complement both its modern aesthetic and functional requirements. Translucent glazing panels optimize natural light and visual connectivity with the surroundings, while steel roof cladding offers durability and a contemporary finish. Polished concrete flooring furthers the project's modern feel and resilience. The use of plasterboard provides smooth surfaces ideal for art display, complemented by insulation ensuring thermal comfort and soundproofing between spaces. The integration of public gardens within the design not only improves aesthetic value but also serves as a multifunctional space for community events and artistic workshops, contributing to the project's sustainability ethos.


