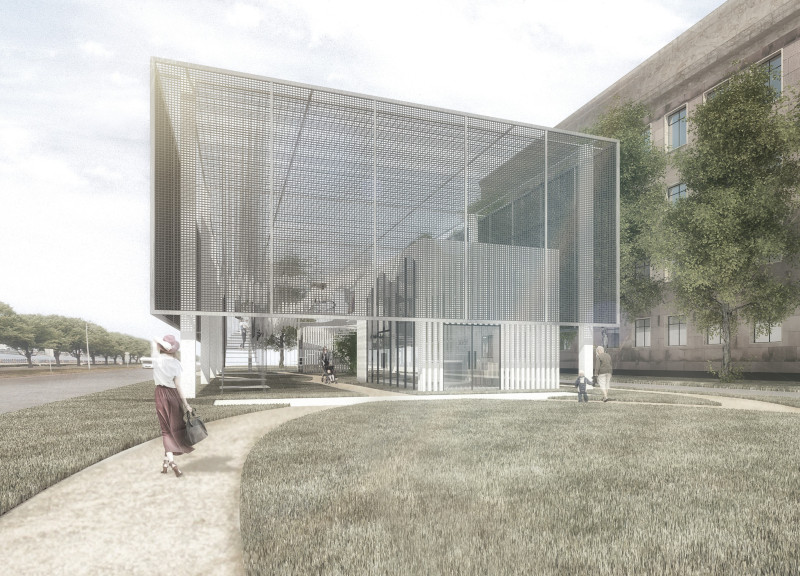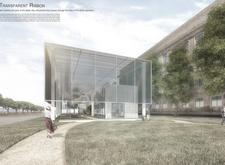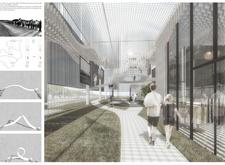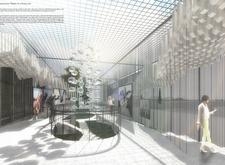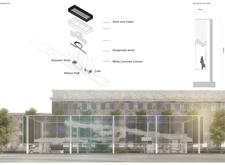5 key facts about this project
### Overview
"Transparent Ribbon" is situated in an urban environment that emphasizes connectivity with its surroundings while fostering community interaction. The design engages with historical and contemporary narratives, creating a dialogue that prioritizes transparency and accessibility. The intent is to develop a space that invites users to traverse both the exterior landscape and the varied experiences within, enhancing social engagement.
### Spatial Configuration
The internal layout incorporates diverse programmatic spaces, including retail and café areas, designed for accessibility and community engagement. A circular pathway encourages organic movement, allowing for fluid transitions between exhibitions while reinforcing the central themes of unity and peace. The use of modular elements, such as suspended wood components, adds a dynamic aspect to the interior, creating light and shadow play that enriches the user experience.
### Material Specification and Sustainability
The architectural framework employs a steel wire structure for structural integrity while maintaining visual openness through extensive glass façades. This transparency maximizes natural light and creates a warm atmosphere. The combination of suspended wood elements and white concrete columns introduces textural variety, integrating traditional and contemporary design principles. Sustainability is addressed through the strategic use of natural light, minimizing reliance on artificial illumination and harmonizing the built environment with the surrounding landscape. The incorporation of natural materials supports ecological mindfulness, reflecting a commitment to a sustainable architectural practice.


