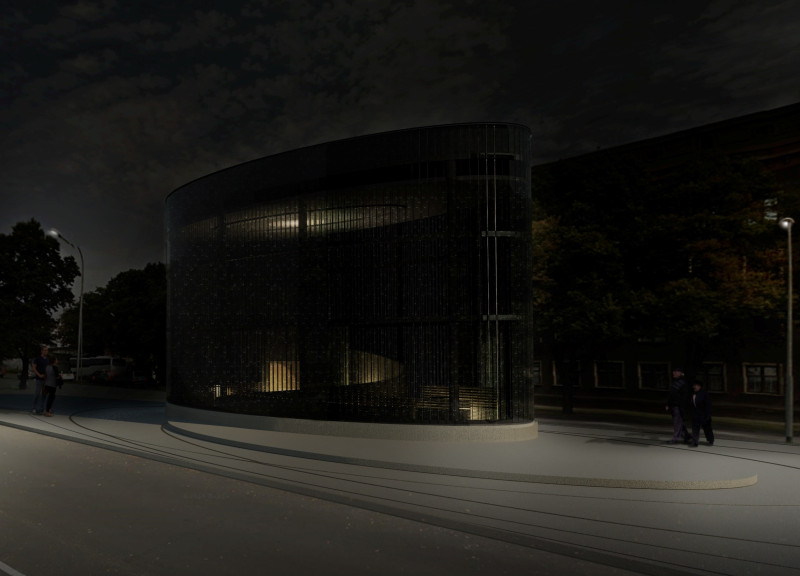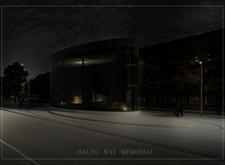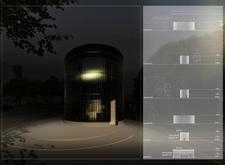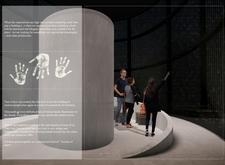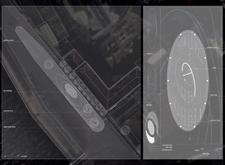5 key facts about this project
### Overview
The Baltic Way Memorial is located within a site of significant cultural and historical importance, commemorating the peaceful demonstrations in the Baltic States during the late 20th century. The project aims to honor the collective efforts of individuals who participated in the movement for independence, creating a physical representation that embodies themes of unity, freedom, and identity. This architectural design functions as both a reflective space for visitors and an educational narrative about the historical events it commemorates.
### Spatial Strategy and User Experience
The memorial is designed with a circular form, symbolizing inclusivity and unity. This intentional geometric choice encourages exploration and contemplation, allowing visitors to engage with the themes of freedom and independence in a tranquil environment. Inside, the expansive interior is complemented by the presence of human handprints that serve as a reminder of the personal contributions to the collective movement. The layout facilitates movement and interaction, providing both open areas for gathering and intimate spaces for individual reflection.
### Materiality and Sustainability
A carefully curated selection of materials enhances both the aesthetic and functional aspects of the design. The façade features a unique glass glazing system that creates dynamic light conditions throughout the day and night, while polished concrete provides durability and a modern aesthetic. Additionally, the use of lighting that highlights the handprints at night reinforces the memorial’s narrative, adding depth to the visitors' experience. The materials chosen not only contribute to the visual identity of the structure but also ensure sustainability through their durability and low maintenance needs.


