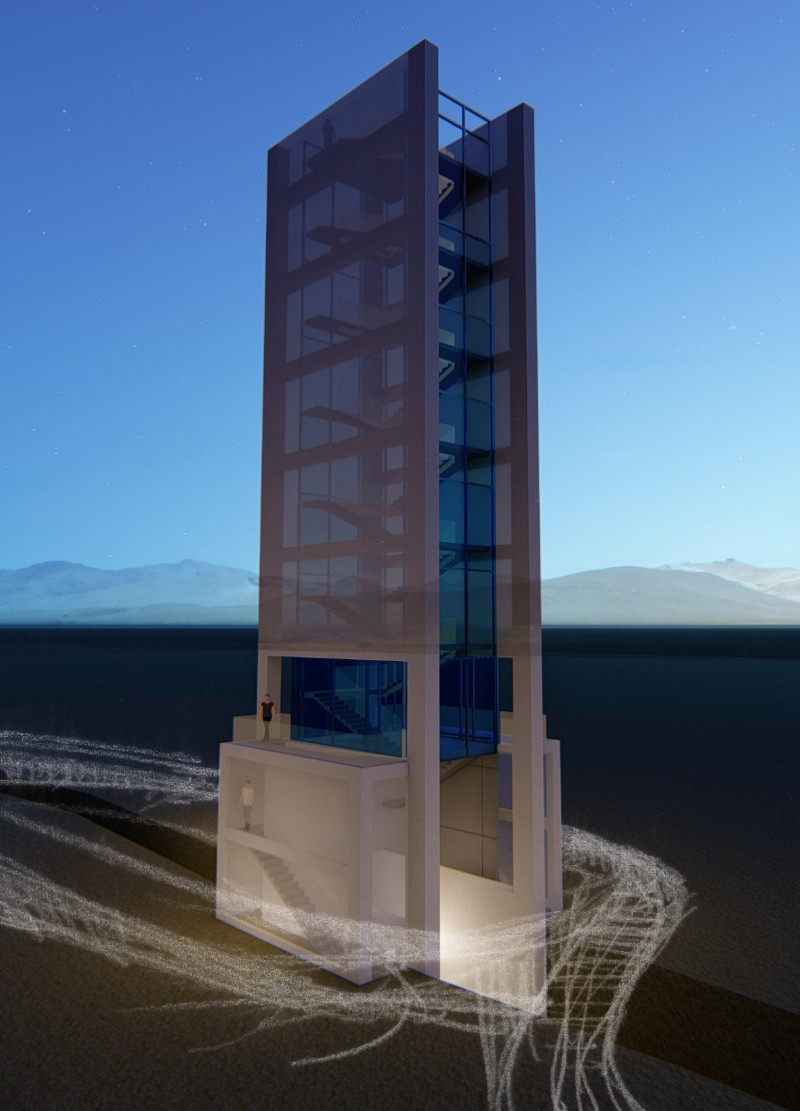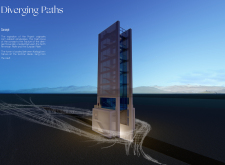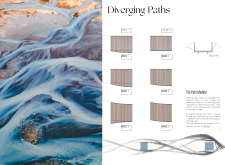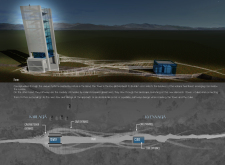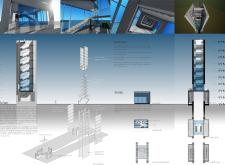5 key facts about this project
Diverging Paths is located within the dramatic landscapes of Iceland, at the tectonic divide between the North American and Eurasian Plates. Situated between the entrances of Karlagjá, the design intends to connect strongly with the geological forces that have shaped this area. The project integrates pathways and structures aimed at promoting exploration while complementing the natural surroundings.
Pathway Modules
The pathways are made of wood planks, organized into three primary modules. Each pathway has hinged vertical planks that act as flexible barriers, enabling them to adjust according to arch angles. This design mirrors the natural changes seen in Iceland's braided glacial rivers, allowing the pathways to take on different forms while extending across the landscape. Some planks are stacked to create staircases that lead up to Vogagjá, enhancing the interactive experience for visitors.
Architectural Form
The tower features a brutalist style that reflects the rugged beauty of the Icelandic terrain. It acts as a representation of the land's low-pitched rhythm, with the pathways flowing around it. This relationship between the tower and pathways emphasizes both vertical and horizontal movements, capturing the lively essence of the surroundings. Visitors can engage with the architecture from multiple viewpoints, which builds a deeper connection to the landscape.
Materiality and Structural Design
The tower is built with prefabricated volcanic ash concrete that aligns with the geological history of the region. Inside, the walls combine prefabricated concrete and translucent modular concrete, enhanced by fiber optic cables embedded within the blocks. This combination creates an atmosphere that reflects the natural elements outside. The modular thermally broken glass wall system allows light to filter through, featuring a gradient hue inspired by the local hot springs. The color deepens at the base and lightens towards the top, providing a visually engaging experience.
Visitor Amenities
A cube-like structure extends from the tower, specifically designed for visitors of Kvennagjá. It includes a café, bath, and dressing rooms, adding comfort while encouraging interaction with the landscape. This additional space enhances the visitor experience and creates a stronger connection to the site.
As visitors ascend the tower, they experience a dynamic interplay of light and shadow created by the gradient glass walls. The shifting hues change with movement, fostering a unique feeling of engagement with the environment.


