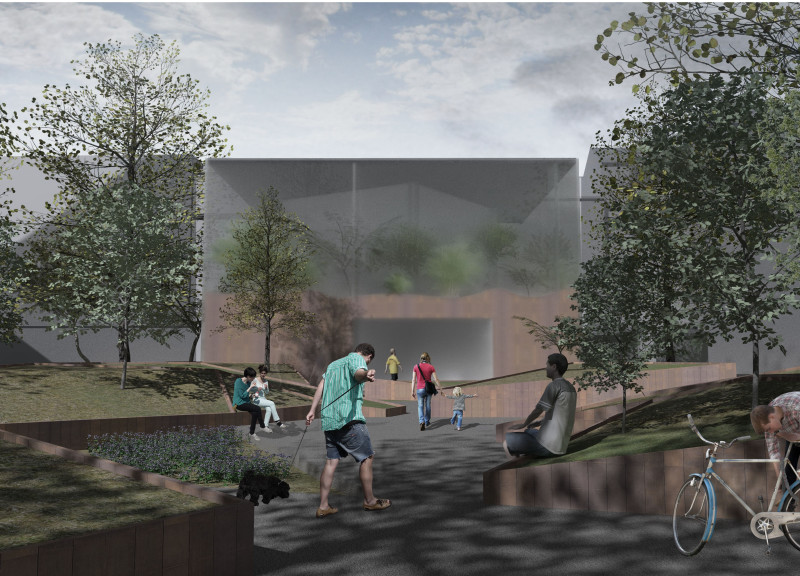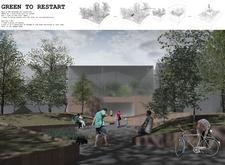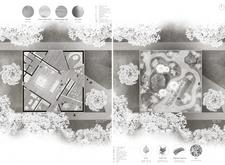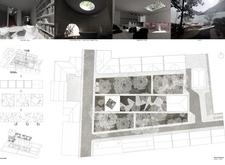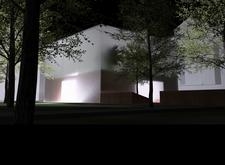5 key facts about this project
### Project Overview
"Green to Restart" is located in an urban setting where air pollution presents significant challenges to residents' health and well-being. The design intends to integrate greenery into a structured environment, providing a solution that addresses both air quality and the need for natural elements in city life. The concept revolves around cultivating a harmonious relationship between inhabitants and the natural world, envisioning an "Oxygen Home" that fosters a cleaner and more inviting urban atmosphere.
### Spatial Organization and Function
The architectural layout is characterized by distinct zones tailored to various user needs, establishing an organic flow that echoes natural landscapes. Key areas include a welcoming entrance that connects the urban environment to a more serene atmosphere, as well as designated spaces for community engagement, such as libraries and consulting rooms. Outdoor patios facilitate relaxation and interaction with nature, further enhancing the user experience. This thoughtfully arranged spatial configuration encourages movement between indoor and outdoor areas, strengthening the connection to the surrounding greenery.
### Landscape Design and Materiality
The surrounding landscape plays a vital role in supporting the project’s environmental goals, featuring local flora such as birch and ferns chosen for their ecological benefits and air-purifying qualities. In terms of materiality, the project utilizes concrete for structural integrity, natural walnut wood for flooring, and glass for transparent walls that promote interaction with nature. These material choices not only contribute to the aesthetic appeal but also support the sustainability mandate by fostering a sensory environment that emphasizes ecological awareness. The integration of varied textures and forms within the landscape mirrors natural ecosystems, reinforcing the commitment to biodiversity and environmental health.


