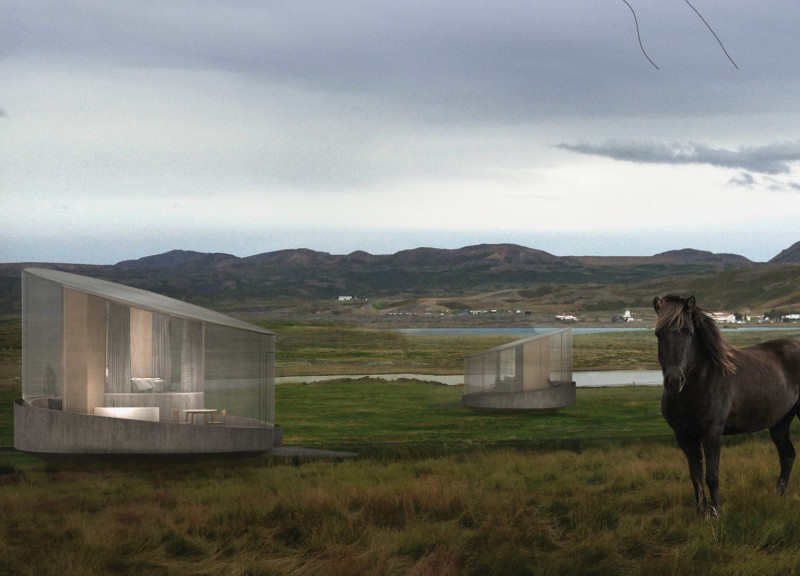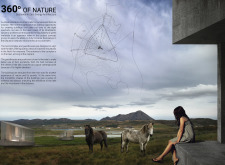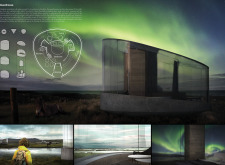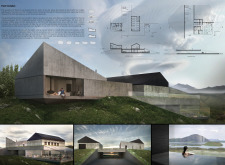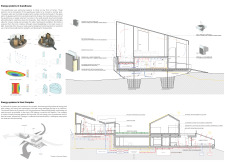5 key facts about this project
### Overview
The project, located near a picturesque lake and flanked by mountains, is conceived with an emphasis on sustainability and ecological integration. This architectural endeavor seeks to establish a coherent relationship between the built environment and its natural surroundings, utilizing the landscape's inherent qualities to enhance its design. The structures are positioned to optimize views and natural light while minimizing disruption to the local ecosystem.
### Guesthouse Design and Material Selection
The guesthouses are characterized by their fluid forms and organic shapes, featuring extensive use of glass to create transparency and openness. The circular layout promotes connectivity among interior spaces and provides expansive views of the night sky and surrounding landscapes. Material choices include:
- **Glass**: Maximizes natural light and fosters visual continuity with the exterior.
- **Wood**: Selected for interior finishes to enhance warmth and comfort.
- **Concrete**: Provides structural stability and insulation, forming the base of the constructions.
Distinctive design features include sloping roofs that capture natural light, along with smart lighting systems that optimize energy use by illuminating interiors only as needed.
### Central Host Complex and Functional Spaces
The centrally located host complex serves as a hub for communal activities and amenities. Its geometric form facilitates interaction while providing panoramic landscape views. Key materials include:
- **Concrete**: Chosen for its thermal mass and durability.
- **Recycled Materials**: Incorporated into various elements to promote sustainability.
- **Metal Roofing**: Enhances insulation and weather resistance.
Functional areas within the complex include a barn, summer terrace, and office spaces designed for both relaxation and social interaction. A defining characteristic is the large openings that create a visual connection between indoor and outdoor environments, reinforcing the project's commitment to integration with nature.
### Energy Efficiency and Environmental Considerations
The design encompasses integrated energy systems aimed at minimizing carbon footprints. Notable features include geothermal systems for climate regulation, rainwater collection systems for irrigation, and photovoltaic panels for solar energy conversion. This approach underscores a commitment to using natural resources wisely and sustainably.
Innovative anchoring systems in the guesthouses allow flexibility in their placement, which enables adaptability to changes in the surrounding ecosystem and minimizes environmental impact during construction.


