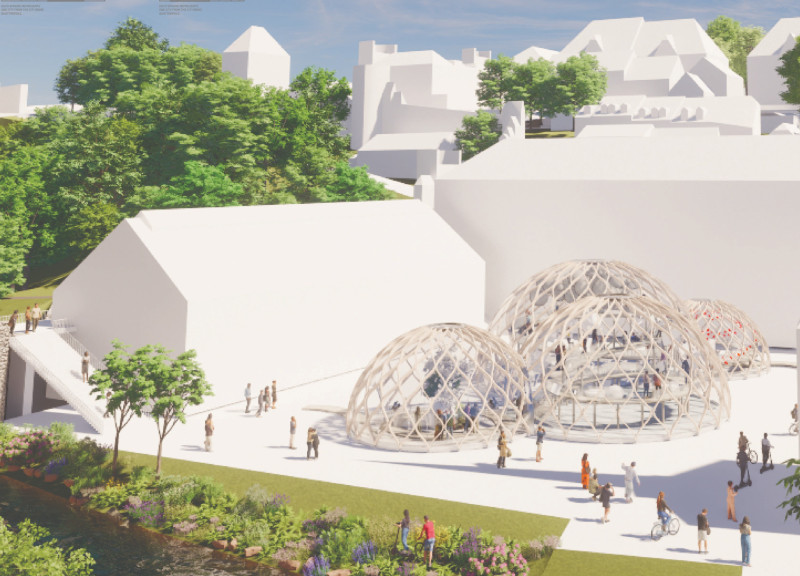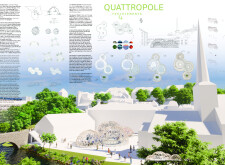5 key facts about this project
**Overview**
The Quattropole project integrates three significant sites across Europe—Luxembourg, Metz in France, and Saarbrücken in Germany—forming a network that emphasizes cultural, ecological, and communal connections. The design operates under the concept of interconnectedness, seeking to highlight the shared geographies and narratives of these cities. The project features pavilions symbolizing Earth, Water, Air, and Fire, inviting visitors to engage with each elemental theme, fostering a deeper understanding of the environment.
**Spatial Configuration and User Interaction**
The project’s spatial strategy organizes the pavilions in circular formations, promoting openness and facilitating interaction among visitors. Pathways are intentionally designed to guide visitors through immersive experiences tied to each elemental theme. For instance, the "Water" pavilion may incorporate gentle water features to engage auditory senses, while the "Earth" pavilion utilizes soil and vegetation for tactile interaction. This careful attention to spatial dynamics encourages active participation, fostering a dialogue between users and the natural surroundings.
**Material Selection and Sustainability**
Material choice within the Quattropole project reflects a commitment to sustainability and functional design. Key materials include glass for transparency and natural illumination, wood for its sustainable properties and warmth, steel for structural support, and concrete for stability. This combination not only enhances the visual and tactile experiences within the pavilions but also aligns with environmentally responsible practices, ensuring that the architectural outcome honors the local ecology while serving the community's needs.



















































