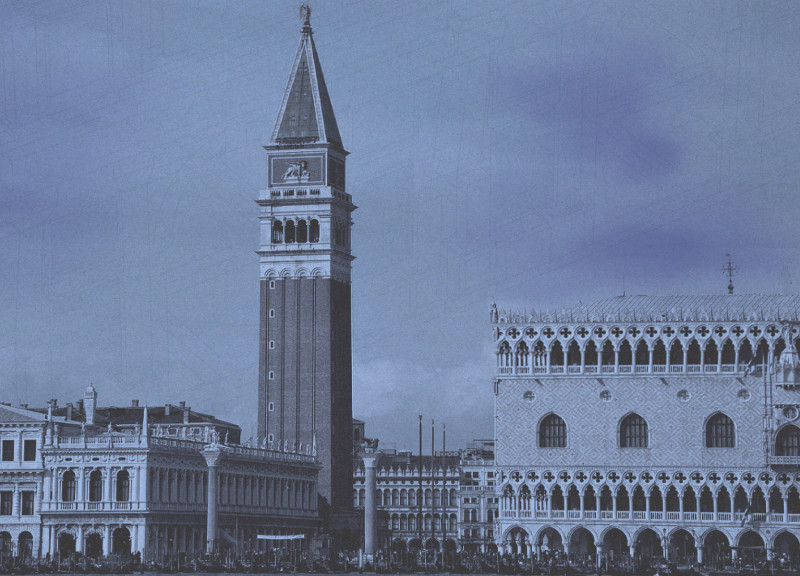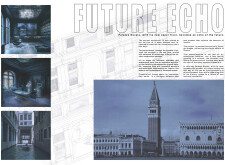5 key facts about this project
## Architectural Design Analytical Report: Future Echo at Palazzo Ducale
### Overview
"Future Echo" aims to enhance the Palazzo Ducale by introducing an upper floor that bridges the historic context of Venice with contemporary architectural advancements. This intervention is designed to respect and reflect the cultural significance of the landmark while accommodating modern needs and functions. The project embodies a commitment to creating a meaningful environment that prioritizes user experience, particularly in vulnerable life moments.
### Spatial Strategy and Material Signature
The upper floor's spatial organization is meticulously planned to create a balance between open and intimate areas, facilitating interaction and reflection. Rooms are arranged to enhance user tranquility while promoting a sense of community within the space.
Material choices are integral to upholding the project's thematic goals. The extensive use of glass is intended to foster transparency and connectivity, inviting natural light and framing views of Venice. Traditional materials, such as marble, are employed to honor the Palazzo's historical context while providing timeless elegance. Additionally, steel and innovative composites ensure structural integrity, allowing the design to reflect modern aesthetics while respecting classical architecture.
### Sustainability and Technological Integration
Sustainability is a core component of the design, focusing on environmentally responsible practices that minimize ecological impact. The project utilizes energy-efficient systems and sustainable materials to enhance the region's ecological footprint.
Technological integration within the design employs advanced construction methods, including digital modeling and simulation, which ensures a cohesive relationship between aesthetic intent and structural practicality. Interactive installations are incorporated, enriching the visitor experience and fostering engagement with the surrounding cultural landscape. This focus on innovative technologies not only elevates functionality but also aligns the project with contemporary visitor needs while enhancing the architectural narrative of the Palazzo Ducale.


















































