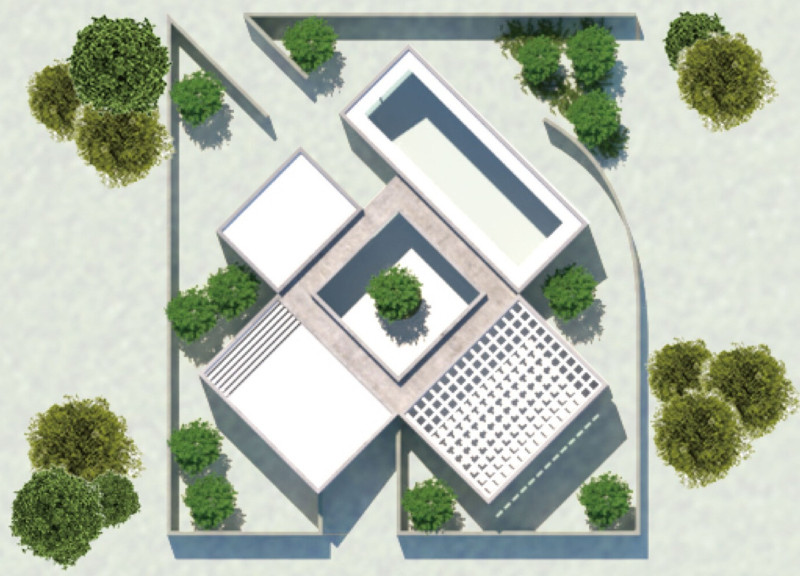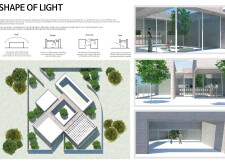5 key facts about this project
### Overview
"Shape of Light" is situated in a context that emphasizes the crucial role of natural light in architectural design. The project explores how light influences the atmosphere and usability of various spaces throughout the day. This inquiry is framed by an understanding of how light shifts in direction and intensity, creating diverse experiences that respond to human activities and moods.
### Spatial Configuration
The organization of the spaces promotes a fluid and interconnected experience, departing from traditional linear layouts. The design features a central courtyard that acts as a communal hub, facilitating social interaction among occupants while visually linking various areas of the structure. This layout fosters an organic transition between indoor and outdoor environments, with strategically placed vegetation enhancing both aesthetic appeal and the connection to nature.
### Material Selection
Materiality is a key focus in the project, with concrete serving as the predominant structural element. Its inherent durability and raw texture provide a contrasting backdrop to surrounding greenery. Expansive glass facades enable natural light to permeate the interior, offering expansive views and visual continuity with the outdoors. Additionally, the potential inclusion of wooden elements would introduce warmth and tactile richness, balancing the overall aesthetic. The use of textured stone surfaces in outdoor areas further connects the constructed environment with the natural landscape, establishing pathways that engage users with their surroundings.



















































