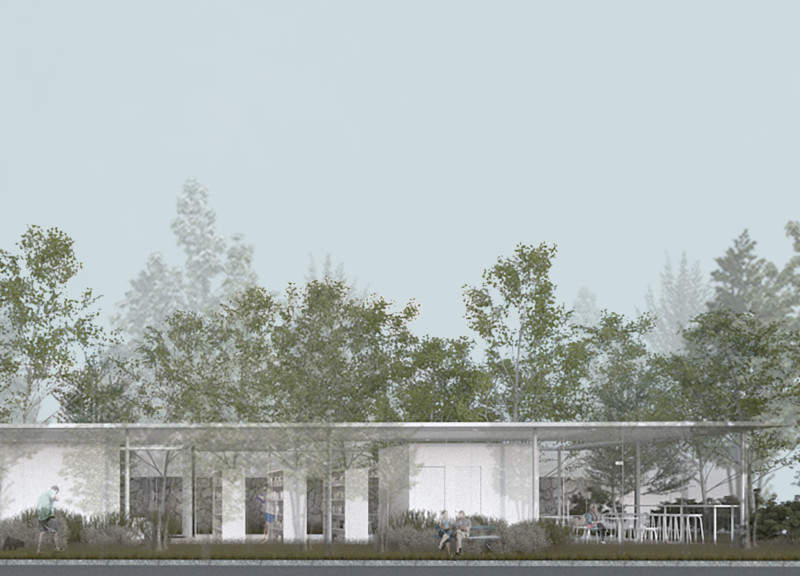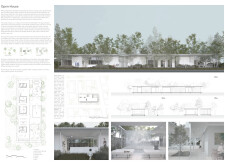5 key facts about this project
### Overview
Located in an urban setting that balances natural and built environments, the project seeks to redefine spaces dedicated to hospice care by integrating nature with themes of life and death. The intent is to create an environment that invites interaction, promotes healing, and fosters community, providing a supportive atmosphere for both patients facing terminal illnesses and their families.
### Spatial Organization
The design features an interconnected layout that distinguishes between public and private spaces while promoting a sense of continuity. Key areas include:
- **Private Garden:** This area is designed to provide residents with a peaceful environment for reflection and solitude amidst natural elements.
- **Public Garden:** Serving as an interactive space for families, caregivers, and visitors, this area facilitates social engagement and moments of shared support.
- **Core Functional Areas:** Essential amenities such as kitchens, dining areas, therapy rooms, communal activity spaces, and cafés are strategically integrated to enhance interaction and ease of movement among users.
Open corridors allow for ample natural light to permeate throughout, enhancing the overall atmosphere and creating inviting pathways between these spaces.
### Materiality
The selection of materials is critical to achieving the project’s vision. Key components include:
- **Natural Stone:** Employed for flooring and walls to establish a tangible connection with the surrounding landscape.
- **Glazing Systems:** Extensive glass installations provide unobstructed views of the gardens and allow natural light to fill the interiors.
- **Wood:** Incorporated in structural elements and furnishings, wood introduces warmth and comfort, mirroring natural forms.
- **Metal Framework:** Designed to support roofs and canopies, this element combines durability with aesthetic transparency.
These materials were selected not only for their visual and tactile qualities but also for their ability to enhance users' emotional well-being in this sensitive context.


















































