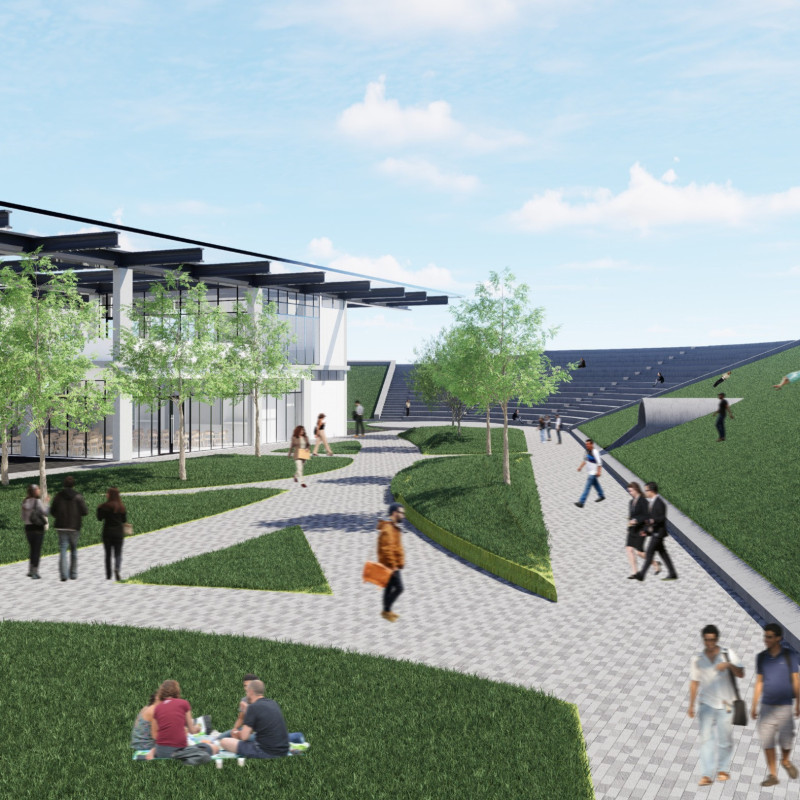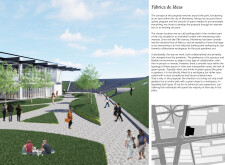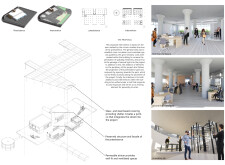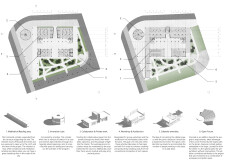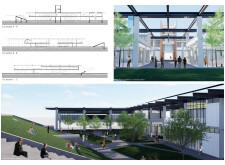5 key facts about this project
## Project Overview
**Location**: Monterrey, Mexico
The project reimagines the site of a former industrial bottling plant, converting it into a collaborative workspace within a public park. The intent is to create an environment that fosters innovation and community interaction, aligning with contemporary demands for flexible workspaces in the wake of recent global shifts.
## Conceptual Framework
The architectural approach emphasizes the transformation of historical industrial structures into multifunctional spaces that prioritize collaboration and user engagement. Natural elements are integrated to enhance mental well-being and promote interaction among users. The design reflects a response to the urban context of Monterrey, bridging the gap between its industrial past and current needs.
### Spatial Organization
The project features a diverse array of spaces strategically designed to accommodate various functions. Central elements include a meditation area within a cylindrical structure, innovation labs connected by a bridge, and both collaborative and private workspaces that ensure a balance between teamwork and focused activities. An auditorium and workshop provide immediate access to the surrounding park, fostering a connection with nature. Additionally, the cafeteria is positioned to encourage interaction, while an open forum serves as a gathering space for community events.
## Materiality
The selection of materials underscores the project's commitment to sustainability and historical continuity. Glass is prominently used for facades and atriums, enhancing natural light penetration. Steel structures provide strength and modernity, while concrete grounds the design within the landscape. The existing brick from the original plant is preserved to retain historical ties. Deploying grass and other vegetative elements contributes to biodiversity and enriches the green spaces, supporting the project's environmental objectives.


