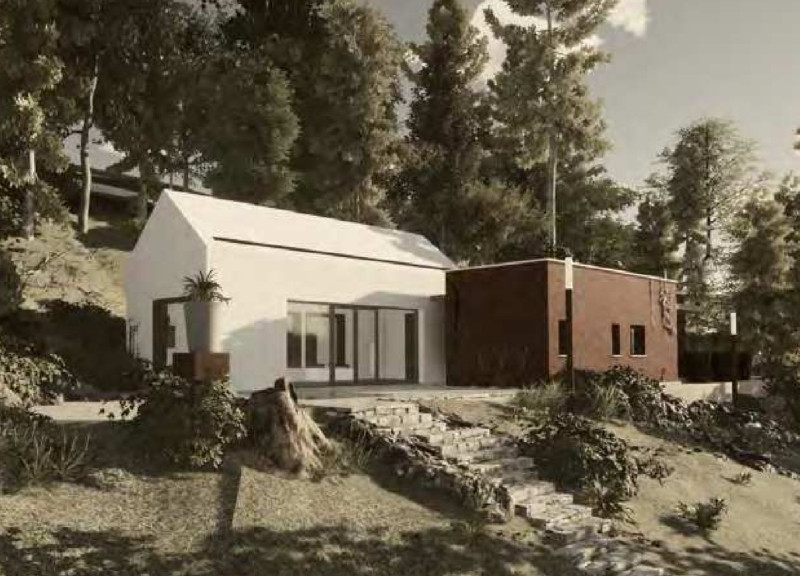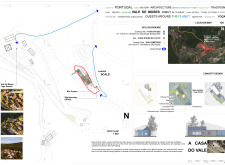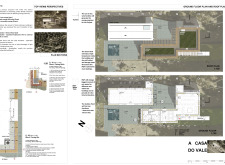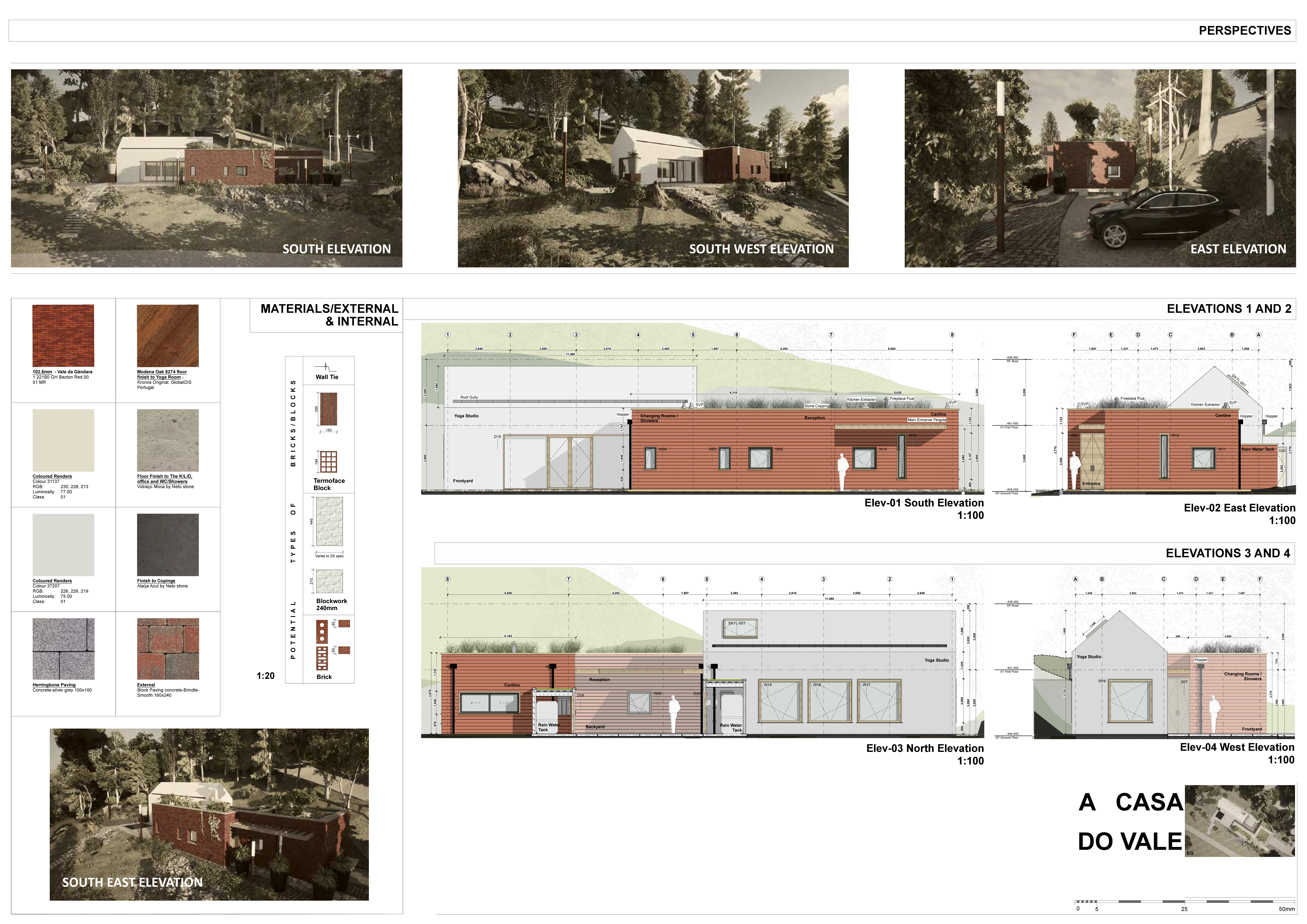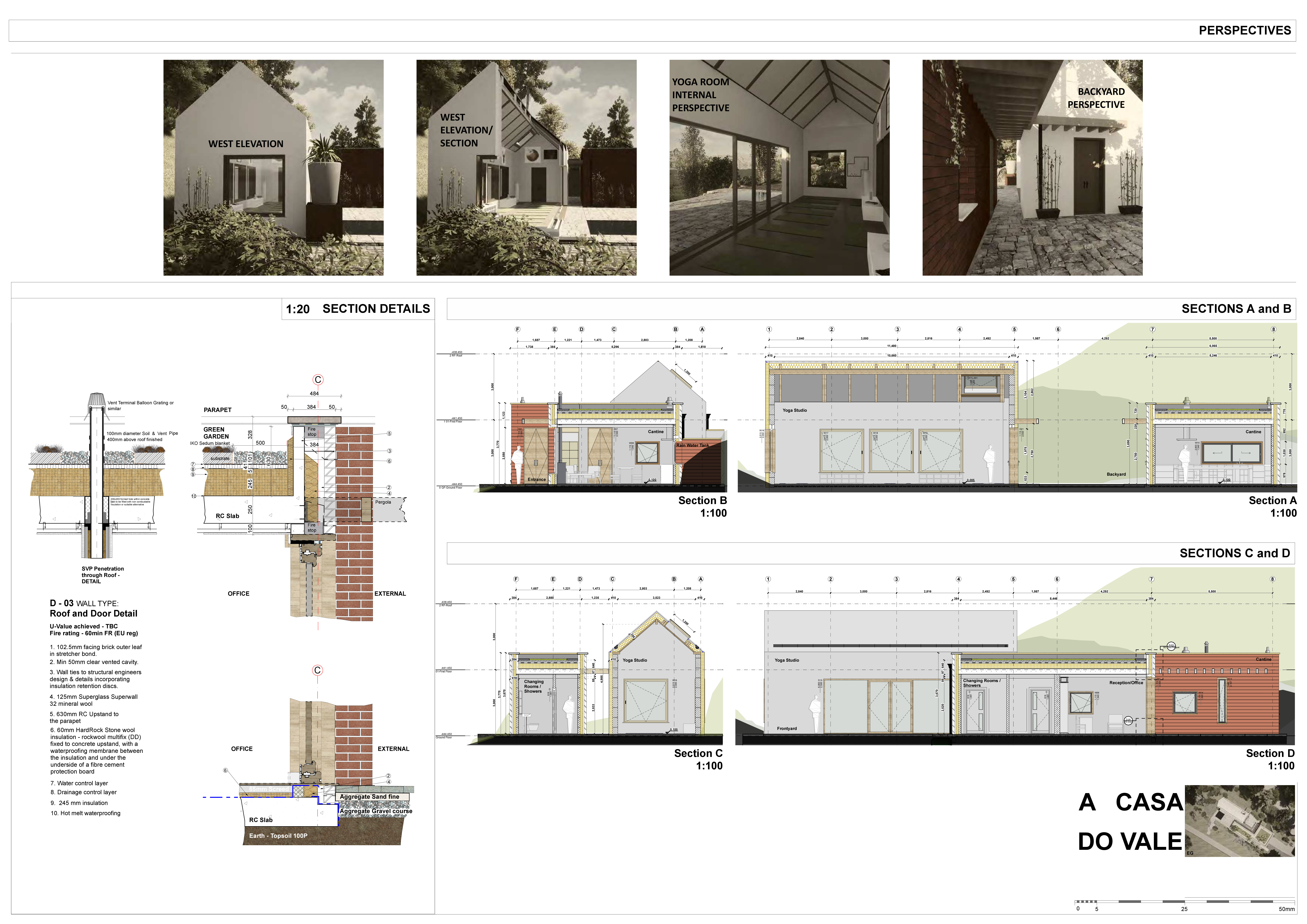5 key facts about this project
The Vale de Moses Yoga Retreat is located in the peaceful setting of Vale de Moses, Portugal, where it serves as a space dedicated to meditation and wellness. The design prioritizes integration with nature while providing areas for both individual reflection and community engagement. Three distinct volumes come together to create a calming atmosphere, highlighting the importance of well-being in today’s architectural landscape.
Conceptual Framework
At the heart of the design is the relationship between different internal and external spaces. The arrangement promotes a flow that allows for diverse uses. The Yoga Studio is the focal point, offering a primary space for practice. Surrounding this central area are support facilities, including restrooms, an administration office, and a kitchen/living room for communal use. This layout encourages both social interaction and personal solitude, catering to various needs.
Sustainability Focus
Energy efficiency and sustainability form a core principle of the retreat’s design. The architecture adheres to a clear energy hierarchy: it emphasizes reducing energy use, optimizing supply methods, and utilizing renewable energy sources. Key insulation strategies include a mineral wool quilt and expanded polystyrene for the external walls, which contribute to maintaining a comfortable indoor climate. Additionally, the building's orientation makes the most of natural light, while shading from trees helps limit reliance on artificial heating and cooling.
Material Specification
The choice of materials is important for both performance and style. Walls consist of block and facing brick, which are compliant with a 60-minute fire resistance rating as required by EU regulations. Sto silicone render is used on the exterior, offering a durable finish that withstands environmental factors while contributing to the overall visual appeal. These materials have been selected to ensure longevity and coherence, matching the setting of the retreat.
Design Detailing
The plan sections take a user-focused approach while providing dedicated areas for yoga practice, reception, and changing rooms. Each space is designed to enhance functionality and promote relaxation. The emphasis on sustainability is evident through features like wind turbines, a green roof, and rainwater collection systems, which work together to reduce the facility's environmental impact. A shallow pond, located adjacent to the retreat, further enriches the landscape, serving both as a reservoir and a visual asset that adds to the serenity of the environment.


