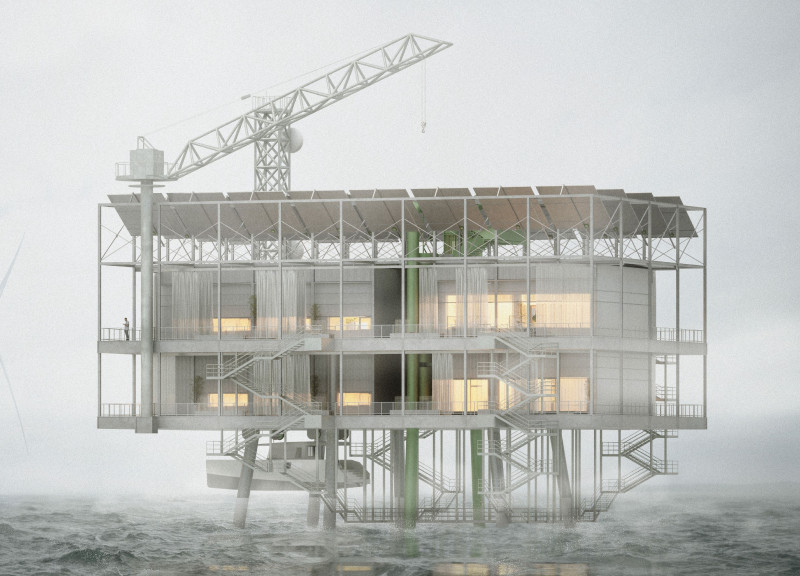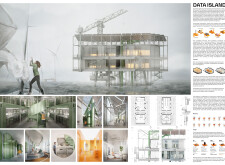5 key facts about this project
## Overview
Located in a marine environment, the architectural design of Data Island explores the integration of technology and nature, emphasizing sustainability in response to modern digital needs. The project is characterized by a streamlined, rectangular form that promotes efficiency and functionality, facilitating energy autonomy through the use of renewable resources. This architectural approach seeks to establish a straightforward connection between space and purpose while addressing the complexities of contemporary infrastructure.
## Structural and Material Considerations
Data Island features a prominent exposed structural steel frame, aligning with principles of minimalism and providing both aesthetic transparency and structural resilience in a waterfront setting. The extensive use of glass in the façade allows for the influx of natural light, contributing to an uplifting interior environment while delivering expansive views of the surrounding water. Concrete elements form the foundational and flooring components, ensuring structural solidity, while the inclusion of green coatings or panels enhances energy efficiency through solar gain management.
## Sustainability and User Experience
The design is centered on energy self-sufficiency, incorporating renewable energy systems such as wind turbines and solar panels directly into its architecture. Interior spaces are intentionally flexible, accommodating various activities and operational needs to support a dynamic work environment. The building's elevation above the water encourages ecological interactions, fostering biodiversity and potential opportunities for marine research. The interior layout promotes fluid movement across spaces, with natural colors and materials that reflect the marine context, creating a calming atmosphere conducive to collaboration and productivity.



















































