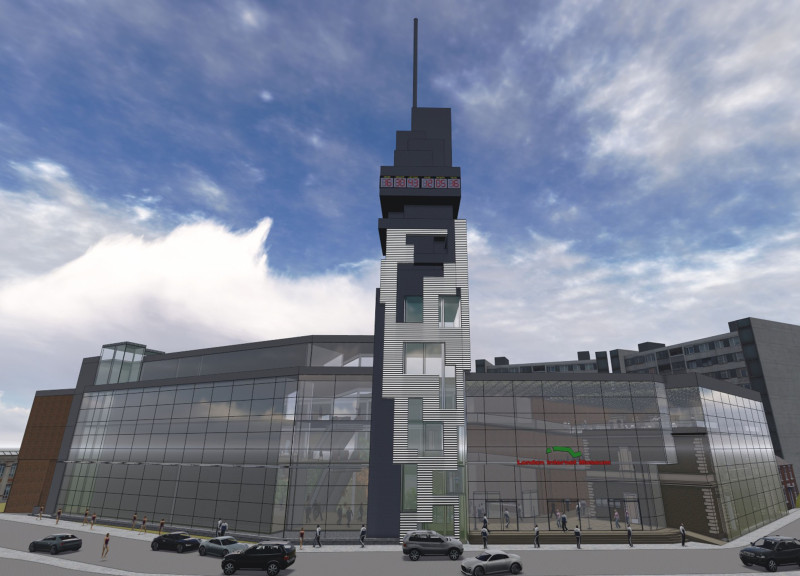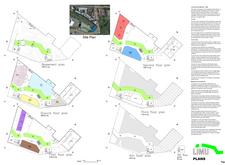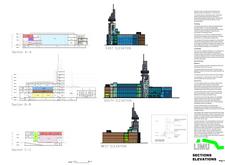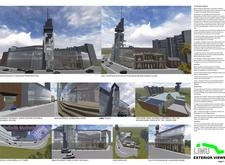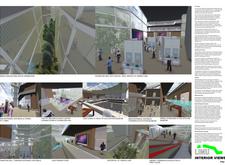5 key facts about this project
## Overview
The London Internet Museum (LIMU) is strategically located in London, designed to reflect the evolution of information technology while integrating advanced technologies and sustainable practices. The project acknowledges its historical context and aims to foster public engagement through interactive displays and educational opportunities. Key design strategies focus on transparency, accessibility, and the creation of connections between visitors and the digital landscape.
## Spatial Strategy and Functionality
The museum comprises a multi-story structure, thoughtfully organized to enhance visitor experience. The basement accommodates essential mechanical and electrical services across 2,907 square meters. The ground floor, totaling 3,835 square meters, features the main entrance, exhibition spaces, and visitor amenities, including a café and event areas that promote interaction. Learning areas and a library corridor are situated on the first floor, along with efficient vertical circulation options. The upper floors accommodate additional exhibition spaces, offices, and culminate in an observation tower that offers expansive views of the surrounding area. This zoning facilitates intuitive navigation throughout the building.
## Materiality and Sustainability
Material choice plays a crucial role in the museum's design, blending traditional and contemporary materials to honor the site's historical significance while meeting modern standards. The façade features extensive glass panels that promote visibility and natural light, complemented by brick used in structural walls to acknowledge the locale's architectural legacy. Concrete foundations provide robust support, while steel frames ensure stability and longevity. Wood accents in finishes and furnishings contribute warmth, enhancing the overall atmosphere. This combination of materials is intended to support sustainability objectives while creating engaging spaces that reflect the museum's mission of education and exploration in the digital era.


