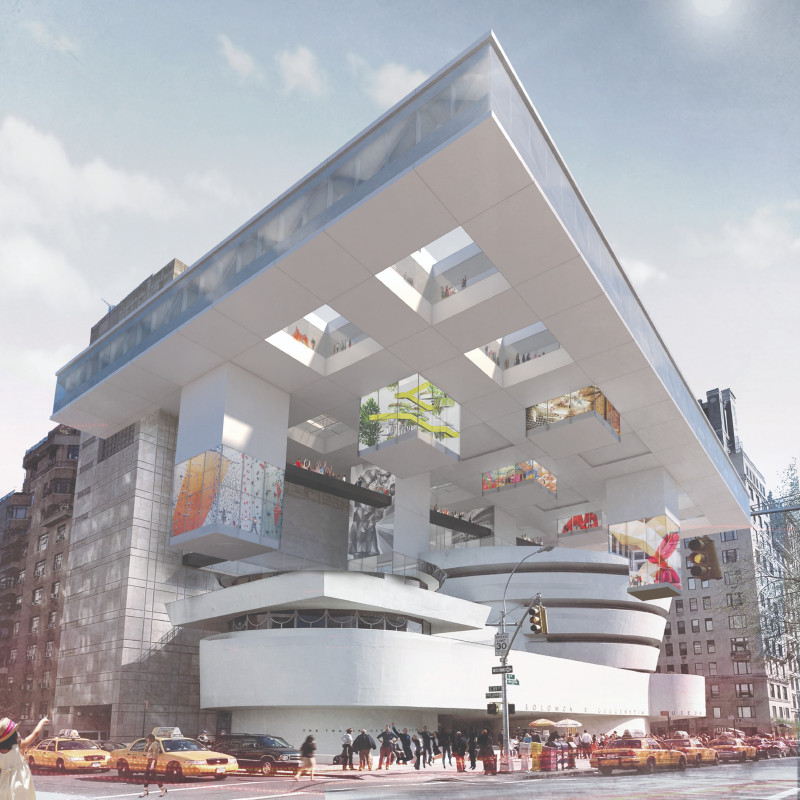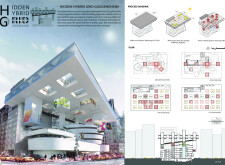5 key facts about this project
### Overview
The Hidden Hybrid Grid Guggenheim entails an extension of the Guggenheim Museum in New York City, aiming to enhance cultural offerings by integrating contemporary architectural principles with the museum's iconic structure designed by Frank Lloyd Wright. The intent is to develop a dynamic cultural space that fosters engagement and interaction, responding to the urban context while providing a versatile environment for exhibitions, performances, and public gatherings.
### Spatial Configuration
The project features an elevated platform structured to accommodate diverse activities within a flexible layout. This multilayered design incorporates distinct “boxes” that house various functions, thereby enriching the visitor experience. Additionally, the new structure is designed to connect with the existing museum, promoting a fluid transition that respects the original's historical significance while integrating modern design approaches. The layout emphasizes accessibility, inviting public interaction from the street level and enabling varied programming throughout the facility.
### Material Selection
A deliberate choice of materials articulates the architectural vision and enhances the building's functionality. Reinforced concrete offers durability, while extensive use of glass facilitates natural light and visual connectivity with the surrounding urban environment. Steel provides structural support for cantilevered elements, creating opportunities for unique perspectives both inside and out. The potential inclusion of wood aims to bolster sustainability, adding warmth to the visitor experience, while stone may be used in foundational aspects to anchor the design within its architectural context. This material palette contributes to a cohesive dialogue between the historic and the contemporary, reinforcing the complex's identity as a cultural hub.



















































