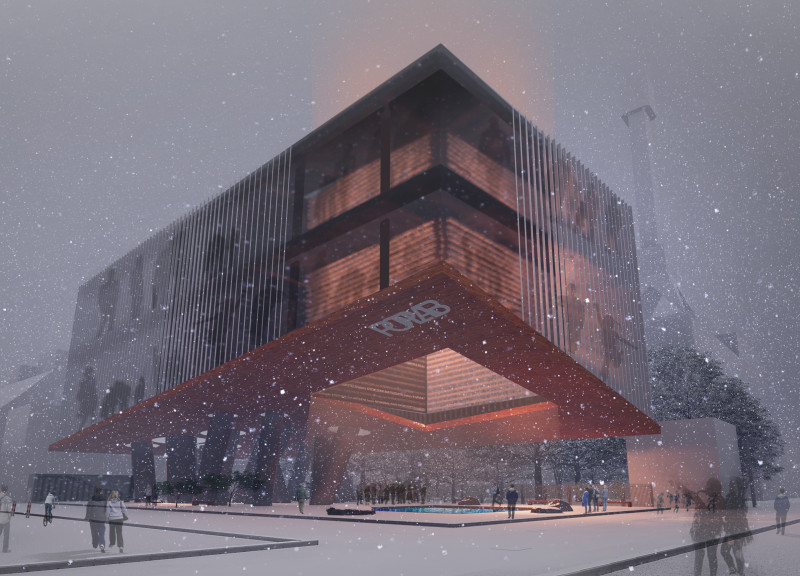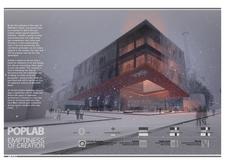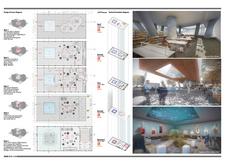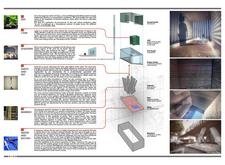5 key facts about this project
### Overview
Located in a contemporary urban environment, POPLAB's "Emptiness of Creation" integrates advanced structural principles with a focus on cultural narratives and environmental responsiveness. The project aims to establish meaningful interactions between human activity and the surrounding space, employing philosophical concepts of emptiness and connectivity as key themes in its design.
### Material Composition and Structural System
The architectural design utilizes a sophisticated selection of materials that provide both structural stability and aesthetic appeal. Key materials include concrete for durability, glass for optimal light transmission, and steel for structural support in cantilevered sections. The translucent facades enable a play of light and shadow, enhancing the spatial experience while fostering transparency between internal and external environments.
The structural innovation is evident in the use of a cantilevered system, which defies conventional expectations of form and space. The design employs deep concrete piles and framed columns to efficiently distribute loads. Notable elements, such as W40x150 beams, contribute to the spatial organization by allowing for expansive open areas while maintaining structural integrity. The advanced computational methods employed in the design process ensure that both performance and visual coherence are achieved.
### Spatial Configuration and User Interaction
Internally, the layout is designed to promote fluidity and adaptability, accommodating a variety of activities from exhibitions to communal gatherings. Flexible partition spaces can be modified to suit user needs, facilitating an effective response to diverse programming demands. Concourse areas enhance social interaction and collaboration, connecting interior spaces with the outdoors and fostering a sense of community.
Vertical circulation is emphasized through sculptural staircases and strategically placed elevators, which contribute to the vertical experience of the building. This design choice reflects a respect for both natural and urban landscapes, encouraging a dynamic relationship between users and the architectural form throughout the day as light and activities evolve.
### Sustainability Initiatives
The project incorporates sustainability measures to enhance energy efficiency and ecological balance. Natural ventilation strategies are integrated through design orientations that optimize airflow, while green roofs and gardens contribute to biodiversity and provide community spaces for engagement. These features reflect a commitment to environmental stewardship while promoting well-being and connection among users.





















































