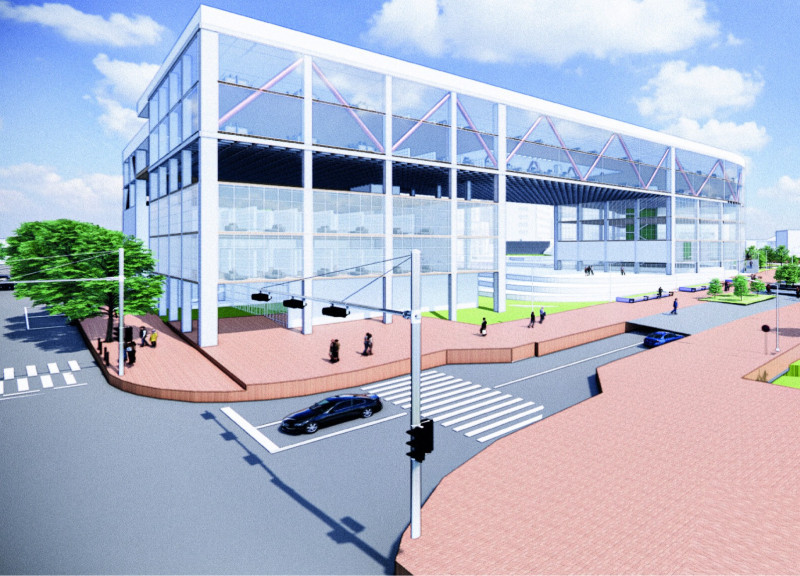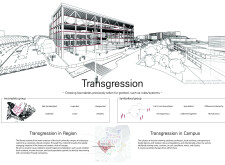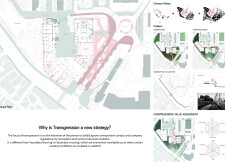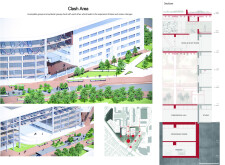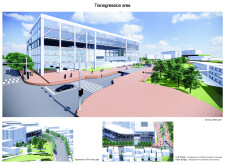5 key facts about this project
## Project Overview
The renovation of the university library at Daehak-ro in Ulsan, South Korea, seeks to enhance the facility's role within a vibrant academic setting. By reimagining the library structure, the intent is to redefine spatial dynamics in support of inclusivity and community engagement, fitting seamlessly into the surrounding urban fabric.
### Spatial Strategy and Connectivity
Strategically positioned as the main entrance to the university campus, the library renovation addresses challenges related to user circulation and spatial disconnection. The design emphasizes the integration of new pathways and multifunctional spaces, promoting accessibility and interaction among diverse user groups including students, faculty, and local residents. By creating intentional "clash zones," the design facilitates collaboration and exchanges of ideas, fostering a dynamic learning environment.
### Material Responsiveness
The architectural approach incorporates a variety of materials that align with functional and aesthetic purposes. Reinforced concrete provides structural integrity, while glass façades enhance transparency and invite natural light, creating a connection between indoor and outdoor environments. Steel trusses are utilized for flexibility in space configuration, accommodating multiple functions such as study areas and meeting rooms. The inclusion of landscaped green spaces with native vegetation supports local biodiversity and contributes to the overall calming atmosphere, while brick pavers ensure coherent aesthetics in external pathways.


