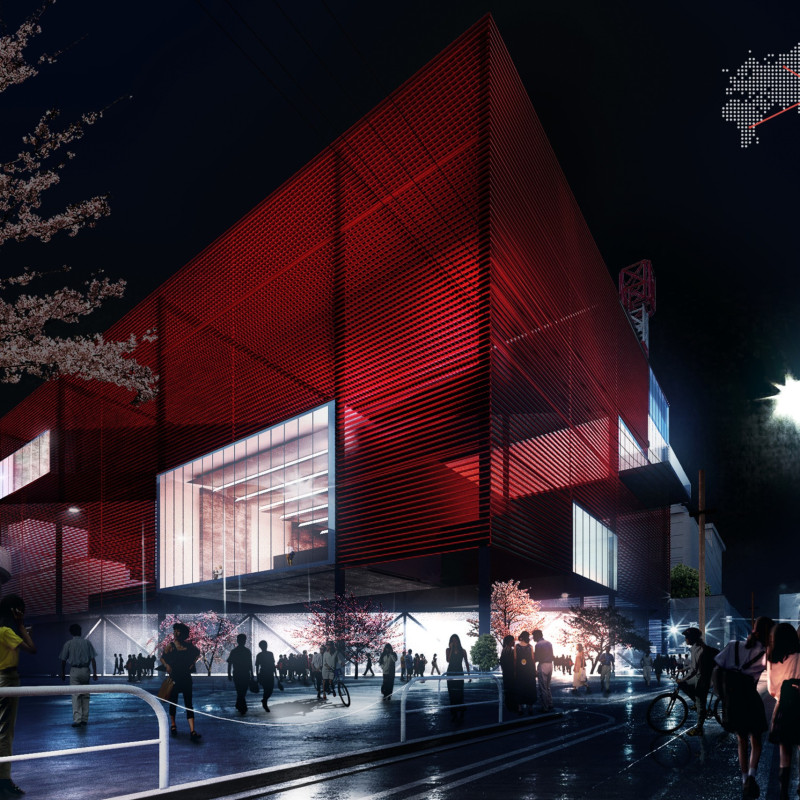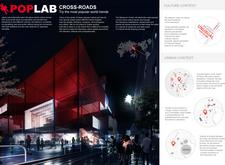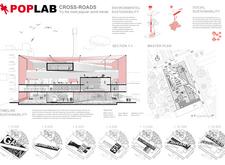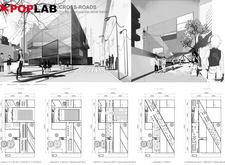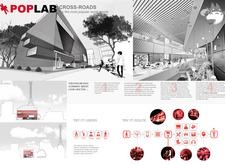5 key facts about this project
## Project Overview
Located in Japan, POPLAB: CROSS-ROADS is a modern architectural initiative designed to engage visitors with contemporary global trends. This project serves as a cultural hub that provides a platform for various expressions of lifestyle, technology, and art. The layout is optimized to support interactive experiences, fostering participation through exhibitions, lectures, and discussions for diverse audiences.
### Spatial Configuration
The layout of the facility is meticulously organized to enhance visitor flow and encourage engagement. A central atrium serves as a focal point, linking multiple functions, which include research galleries for exploring emerging trends, flexible exhibition spaces for art displays, and social areas that promote communal interactions. The design prioritizes transparency and openness, prominently featuring glass in the façade to create a bright and inviting environment.
### Materiality and Environmental Considerations
The project's material selection is integral to its architectural identity. The extensive use of glass for the façade ensures visibility while enhancing natural lighting, contributing to energy efficiency. Steel is utilized for structural support, facilitating dynamic forms, while wood elements in interior spaces provide warmth and approachability.
In terms of sustainability, POPLAB incorporates natural ventilation strategies to optimize air circulation, minimizing dependence on mechanical systems. Additionally, planned green roof systems aim to enhance urban biodiversity and offer recreational spaces. These elements collectively embody a commitment to environmental stewardship within the cultural context of Japan.
### Urban Context and User Engagement
Situated in a vibrant urban setting, POPLAB is strategically designed for accessibility via public transport and is in proximity to green spaces, thereby fostering community interaction. Its design intends to integrate seamlessly with the urban landscape, creating outdoor spaces that enhance the overall experience.
With a focus on social sustainability, the project caters to a wide range of demographics—children, students, adults, and the elderly—through adaptable programming and flexible spaces for workshops and public events. User pathways are thoughtfully designed to provide tailored experiences based on individual preferences, encouraging meaningful engagement within the facility.


