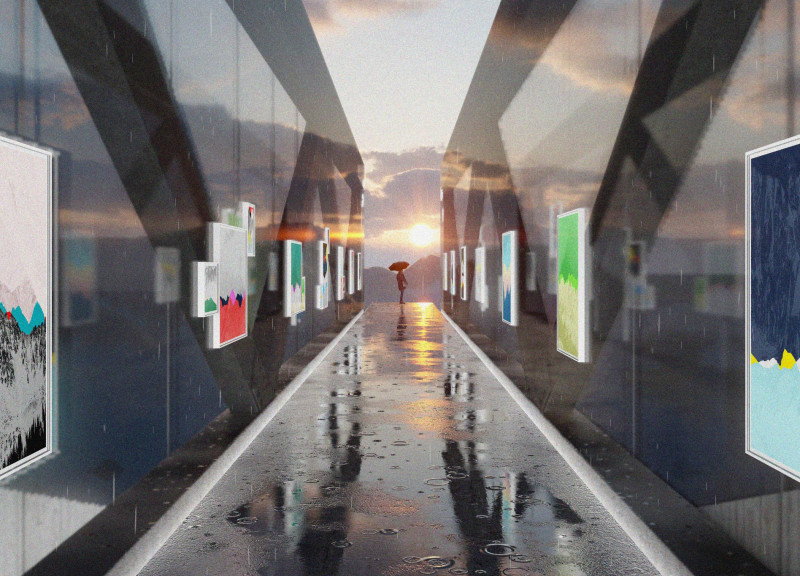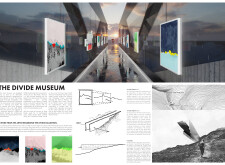5 key facts about this project
**Overview**
The Divide Museum, conceived as a unique exhibition space, examines the multifaceted relationship between art, nature, and geographical boundaries. Situated in a landscape resonating with themes of division, the museum functions as both a venue for artistic expression and a platform for dialogue on ecological and ideological divides. The design integrates physical and metaphorical layers of separation to encourage reflection on their impacts within the environment and society.
**Spatial Strategy and User Experience**
The architectural layout presents a linear and sculptural corridor that mirrors the contours of mountain ridges, enhancing the conceptual framework of traversing divides. Artworks are displayed through strategically placed wall-mounted panels, inviting visitors to engage with the pieces while navigating through light-drenched spaces. This experience takes cues from the principles of a camera obscura, where light, reflection, and spatial orientation converge to shape visitor perception. The arrangement promotes an interactive dialogue between the viewer and the exhibited art, inviting individual interpretations of the landscapes on display.
**Materiality and Contextual Integration**
The construction employs a combination of steel, glass, concrete, and wood, reinforcing both structural integrity and aesthetic appeal. Steel provides durability, while glass facilitates natural light and transparency, fostering a connection with the surrounding landscape. Concrete serves as a stable foundation that grounds the design, embodying a balance between civilization and nature. The inclusion of wood offers warmth and tactility, complementing the raw aesthetic of the overall structure. This careful material selection not only supports functional performance but also symbolically represents the interplay between the natural environment and human-made constructs, aligned with the thematic explorations integral to the museum's mission.
The geographic context draws inspiration from significant natural features, particularly evoking the imagery of mountain ranges like the Triple Divide Peak, directly linking the museum's purpose to the landscapes that inform both the exhibited works and the visitor experience.




















































