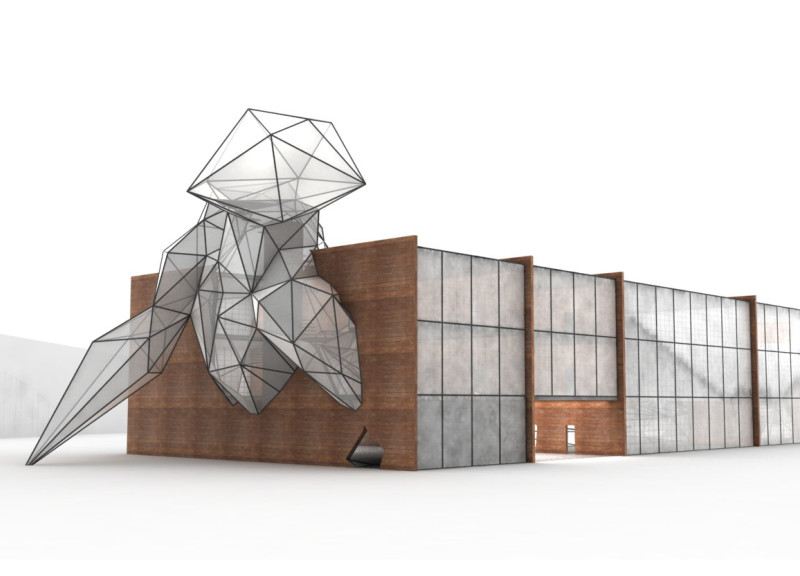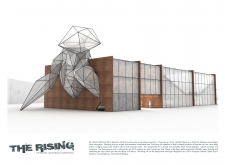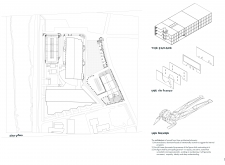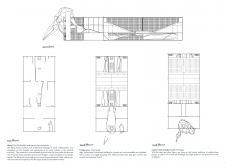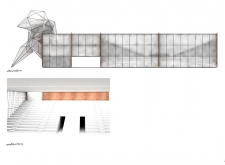5 key facts about this project
### Project Overview
Located in Riga, Latvia, the design proposal for the Kip Island Auditorium aims to position the site as a key cultural hub within the Baltic region. The project integrates contemporary architectural principles with Riga's historical context, serving as a focal point that connects community values with wider cultural conversations. The intention is to create space that elevates the cultural aspirations of the area, symbolized through an architectural form that rises above the existing urban fabric.
### Architectural Form and Materiality
The design features a distinctive geometric structure that evokes organic forms, crafted from a lightweight metal framework. This design element not only introduces a sense of dynamism but also reinforces the notion of cultural elevation. The façade employs high-performance translucent materials that facilitate an engaging interplay of light and shadow, bridging the interior and exterior environments. Supporting rib frames provide both structural integrity and a connection to local architectural traditions, enhancing the visual experience.
The material selection emphasizes local craftsmanship and sustainability, with glu-lam wood used for the rib frames and interior panels, honoring Latvia’s woodworking heritage. High-performance insulating glazing maximizes natural light and energy efficiency, while custom metal and glass elements reflect both historical and modern craftsmanship techniques. Concrete is utilized in structural components, contributing to durability and thermal performance, thereby aligning with the overall sustainability goals of the project.
### Spatial Strategy
Configured over three levels, the design centralizes the auditorium to accommodate a variety of performances, ensuring flexibility and accessibility for diverse programming. Interior spaces incorporate cantilevered seating and innovative circulation paths that enhance user experience and promote interaction among visitors. This configuration supports the project's goal of fostering a collaborative cultural environment, encouraging both local and international participation. By intertwining elements of community engagement with educational opportunities, the design seeks to cultivate a vibrant cultural dialogue reflective of Riga's identity.


