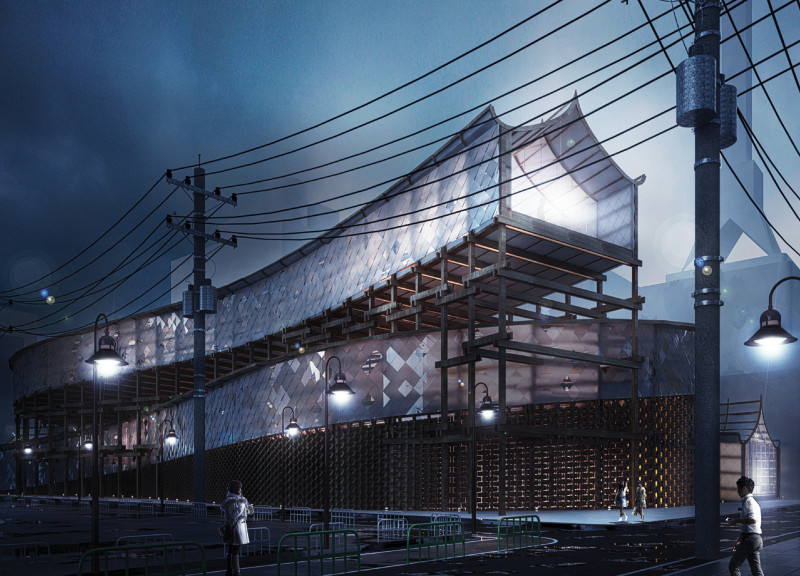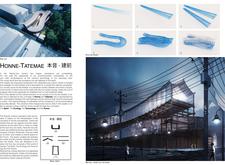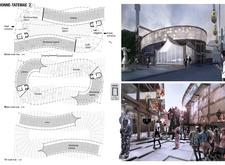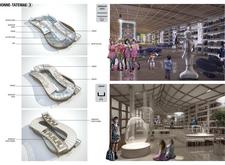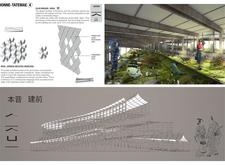5 key facts about this project
## Overview
Located in an urban setting, the Honne-Tatemae project seeks to merge modern design with Japanese cultural elements, particularly the concepts of "Honne" (truth) and "Tatemae" (facade). This philosophical framework informs the building's design and its relationship with the surroundings. The project aims to create a functional space that facilitates community interaction while reflecting the duality of inward sincerity and external appearance.
## Spatial Strategy
The layout of the building is intentionally organized to encourage movement and facilitate user engagement. Central features include library spaces designed for various collections and quiet study areas, alongside garden areas that provide tranquil retreats and promote a connection to nature. Workshop spaces are included to foster creativity and learning, while communal forum areas are designed to encourage collaboration and discourse. The tiered arrangement across three floors enhances accessibility and interaction, allowing users to move fluidly throughout the building.
## Material Selection
Sustainability and cultural relevance are core principles guiding the selection of materials. The building employs translucent photovoltaic glass for 80% of its facade, which captures solar energy to meet approximately 70% of its electrical needs. The remaining 20% consists of transparent glass, enhancing natural lighting within the interior. Extensive use of wood, utilizing traditional Japanese joinery techniques, bridges contemporary design with historical craftsmanship. This thoughtful combination of materials not only contributes to the building's energy efficiency but also reinforces its cultural identity and aesthetic cohesion.


