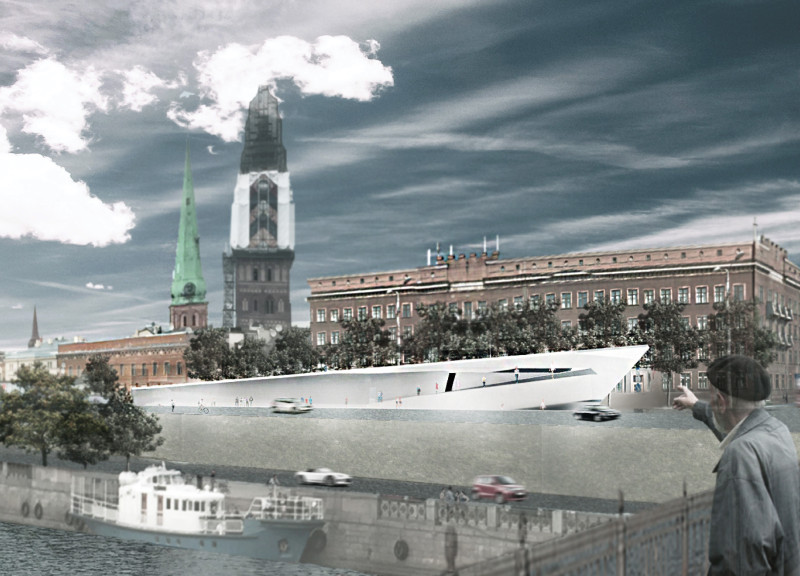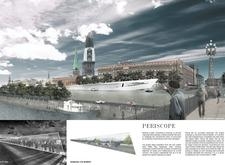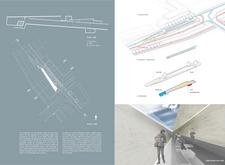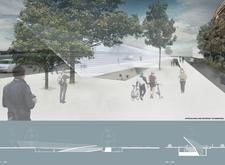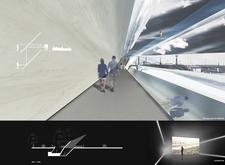5 key facts about this project
### Overview
Located in a prominent urban area, "Periscope" is designed to commemorate the Baltic Way, a significant civil rights movement. The project aims to redefine the typical memorial experience by fostering a profound relationship between visitors and their surroundings. This installation serves as both a tribute to historical events and a space for personal reflection, integrating elements that invite engagement and contemplation.
### Conceptual Framework
The structural design of "Periscope" emphasizes transparency and reflection, inviting visitors to navigate the interplay of light and space as they engage with the historical narratives presented. The configuration encourages individuals to immerse themselves in their surroundings, promoting a deeper understanding of memory and temporal shifts. By challenging traditional memorial formats, the design seeks to enhance the visitor experience and stimulate ongoing discussion about the past and its relevance to the present.
### Materiality and Construction
The selection of materials is a key aspect of the project's design philosophy.
- **Concrete** provides a sturdy foundation while contributing to a minimalist aesthetic.
- **Glass** is prominently featured in the façade, facilitating visual connections with the environment and strengthening the themes of reflection and transparency.
- **Steel** offers structural support and artisanal detailing, enhancing the modernity of the composition.
- **Landscaping** incorporates natural materials that foster harmony between the built environment and the surrounding landscape, creating a seamless transition from structure to nature.
Notable design features include a linear architectural form reminiscent of a periscope, which connects various functional areas on and below ground level. Clear circulation paths guide visitors through spaces that oscillate between light and shadow, symbolizing the journey from remembrance to active engagement with history. Dedicated exhibition areas facilitate interaction with historical artifacts, enriching the visitor experience through thoughtful layout and accessibility.
An external plaza serves as a communal gathering space, designed to encourage social interaction while integrating seating, greenery, and open areas for reflection and relaxation. The overall design not only addresses memorialization but also actively involves the community, ensuring that the space remains a relevant and engaging part of the urban fabric.


