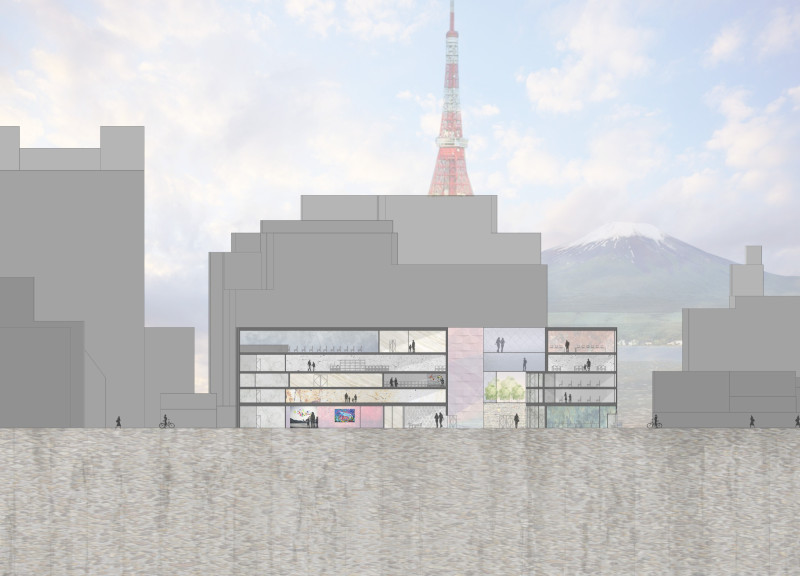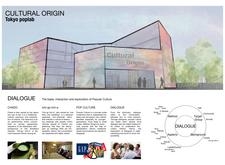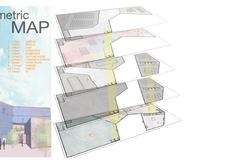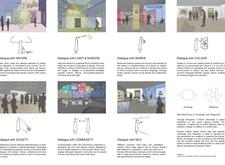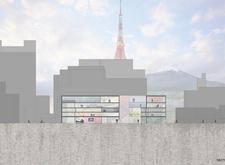5 key facts about this project
**Cultural Origin, Tokyo PopLab**
The Cultural Origin building, located in Tokyo, serves as a cultural laboratory designed to engage with the complexities of popular culture through a modern architectural lens. The design merges traditional Japanese influences with contemporary practices, aiming to facilitate dialogue and interaction among a diverse range of cultural narratives. The underlying philosophy incorporates the concepts of "Chado" (the way of tea) and "Ichi-go Ichi-e" (one meeting, one chance) to emphasize the significance of unique interactions and the sharing of cultural experiences.
**Spatial Organization and User Engagement**
The floor plan includes a variety of spaces to accommodate community activities, including an exhibition area, workshop facilities, lecture rooms, and zones for social interaction, such as a café and forum. Each area is crafted to foster participation and encourage the exchange of ideas, thereby promoting inclusivity among various groups. The strategic layout enables seamless movement throughout the building while supporting its dual role as a cultural hub and a practical venue for organized events.
**Material and Environmental Integration**
The design employs a selection of materials to enhance both aesthetic value and functionality. Glass, utilized prominently in the façade, provides transparency and connects the interior with the exterior environment, allowing natural light to permeate the space. Complementary materials such as steel, concrete, and wood add structural stability and warmth, respectively. The incorporation of natural landscaping elements further enhances the building’s relationship with nature, while the careful consideration of light and shadow throughout the interior fosters a dynamic atmosphere that adapts to the changing environment. The design reflects a commitment to sustainability and encourages a deeper connection between the community and cultural initiatives.


