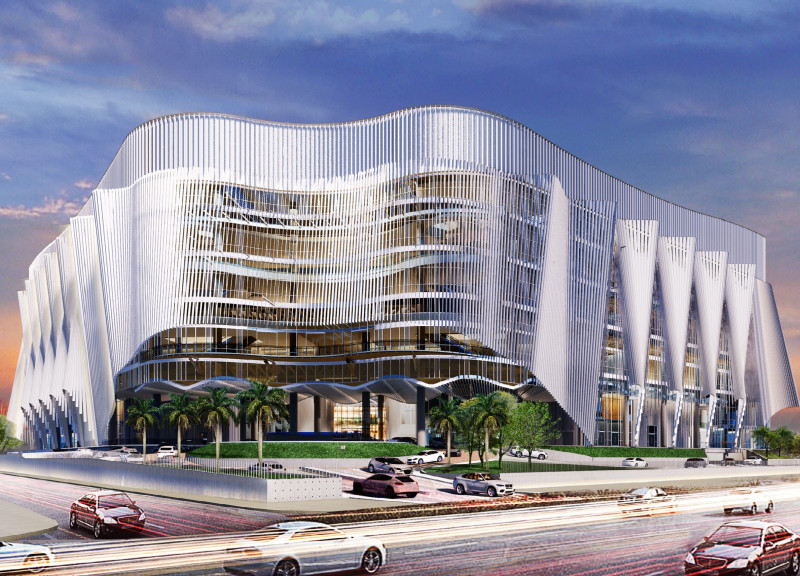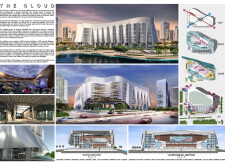5 key facts about this project
### Project Overview
Located in the New Town Development of Jakarta, Indonesia, the architectural endeavor spans 10,000 square meters and is conceptualized around themes inspired by musical compositions and natural elements. The design focuses on creating a cohesive relationship between the building and its urban context, utilizing forms and features that echo the fluidity and dynamism of clouds.
### Spatial Strategy
The architectural layout features a series of undulating forms that not only convey aesthetic movement but also enhance airflow and provide diverse vantage points for occupants. The façade incorporates vertical fins that generate dynamic shadows, contributing to both visual appeal and energy efficiency by minimizing solar heat gain. The interior includes versatile areas such as a 10,000-capacity auditorium designed with an innovative "heavenly thrust" that promotes an uplifting ambiance for performances and gatherings. Additional spaces are dedicated to multipurpose functions, educational facilities, and wellness areas, accommodating a variety of community needs.
### Materiality and Environmental Integration
A range of materials has been selected for their functional and aesthetic properties. Predominant use of glass in the façades fosters transparency and maximizes natural light, while steel provides structural integrity. Concrete elements ensure thermal efficiency, and wood is incorporated to create a warm, inviting atmosphere within the interiors. The design emphasizes sustainability by leveraging the site’s proximity to green spaces and water bodies, which not only enhances the ambiance but also supports passive climate-responsive strategies through thoughtful orientation that considers prevailing winds and sunlight patterns.


















































