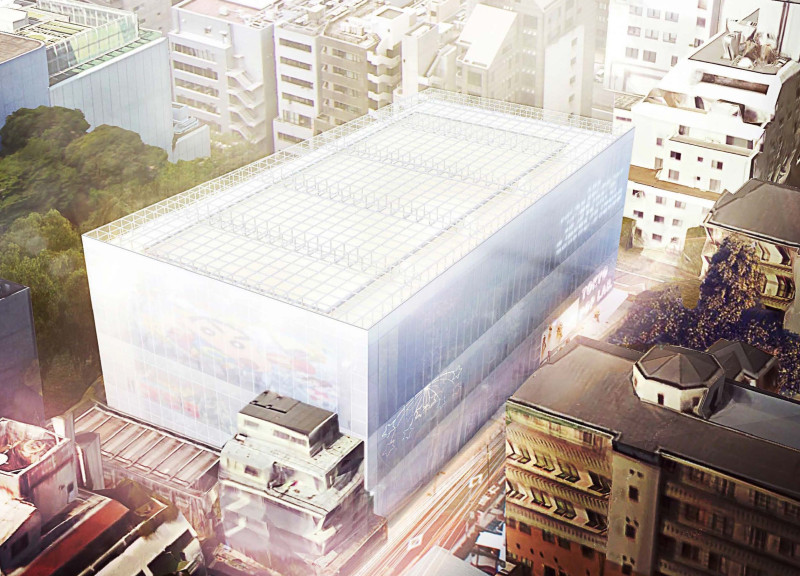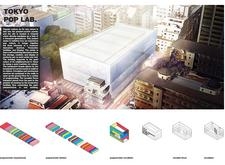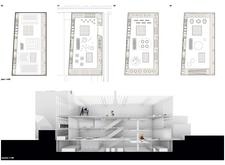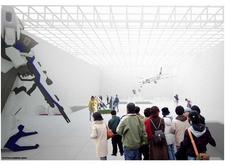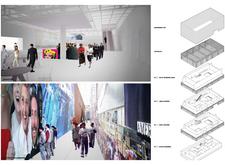5 key facts about this project
**Overview**
The Tokyo Pop Lab is located in the Chiyoda district of Tokyo, Japan, and aims to serve as a collaborative hub for archival, production, and display activities related to contemporary culture. The design reflects an innovative architectural response that seeks to redefine the engagement with pop culture by integrating various functions into a single facility. This approach promotes cultural sustainability and fosters community-based involvement in the creative process.
**Spatial Strategy and User Engagement**
The building's interior is designed with flexibility in mind, featuring movable floors and modular walls to facilitate diverse programming. This dynamic layout allows for the coexistence of various productions, exhibitions, and community events, encouraging fluid transitions between past, present, and future cultural narratives. Public spaces on the ground level invite community interaction through exhibitions and events, while upper levels are dedicated to larger exhibits and performances, enhancing interdisciplinary collaboration.
**Materiality and Energy Efficiency**
The façade of the Tokyo Pop Lab employs translucent glass, allowing natural light to permeate the interior while offering a visual connection to the urban environment. This material choice not only serves aesthetic functions but also contributes to energy efficiency by minimizing reliance on artificial lighting. The structural integrity is provided by a steel frame, complemented by concrete elements that enhance durability. Interior finishes utilize engineering wood to create a warm atmosphere, and LED lighting solutions further emphasize flexibility and energy efficiency throughout the space.


