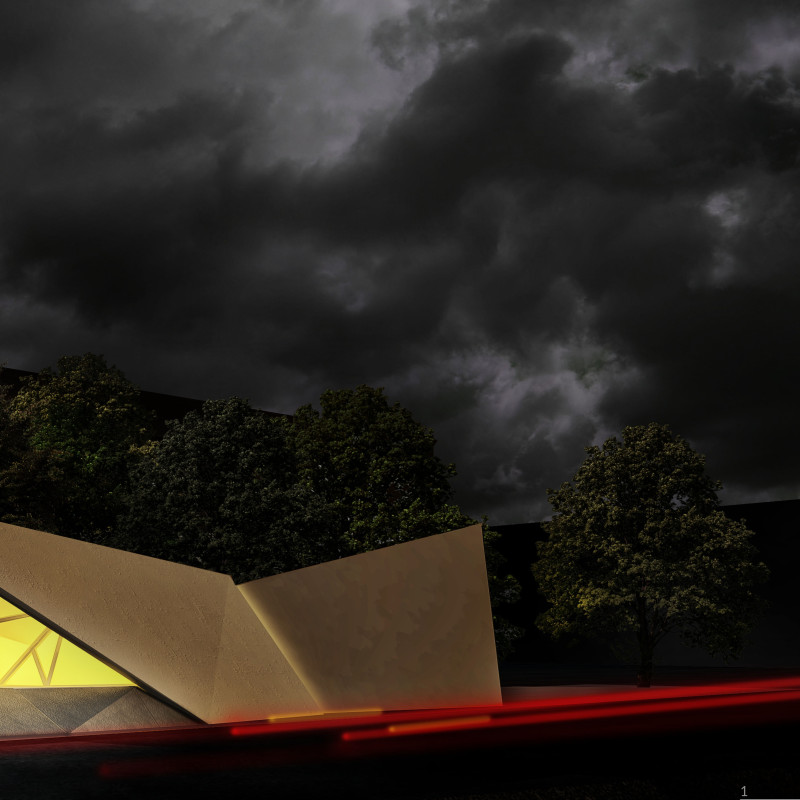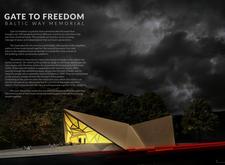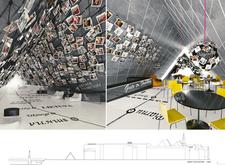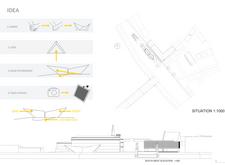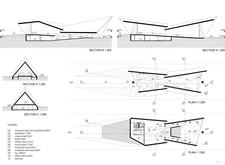5 key facts about this project
**Overview**
The Gate to Freedom is an architectural memorial located in the Baltic region, dedicated to commemorating the Baltic Way, a significant historical event that united Latvia, Lithuania, and Estonia in their quest for independence from Soviet rule. The project emphasizes a holistic approach to memory and community engagement, integrating innovative design elements with interactive visitor experiences. The memorial serves as a physical and metaphorical gateway, facilitating a connection between the past and the present, while also promoting unity and reflective contemplation.
**Spatial Organization and User Engagement**
The spatial configuration of the Gate to Freedom has been carefully planned to enhance the visitor experience through a series of interconnected areas, each offering distinct opportunities for reflection and learning. The entrance hall welcomes visitors with art installations that introduce the memorial's themes. Adjacent exhibition spaces display narratives related to the human chain, while a dedicated cinema hall presents documentaries and personal testimonies, deepening the educational aspect of the site. Additional areas, such as a social space for community interaction and a café, provide a setting for dialogue and connection, making the memorial a vibrant part of the community.
**Materiality and Sustainability**
The selection of materials for the memorial underscores both aesthetic and functional considerations. Concrete forms the primary structural framework, ensuring durability while contrasting with the lighter materials used throughout the design. Glass is prominently featured in the façade, allowing natural light to permeate the interior and symbolizing transparency. Steel elements offer structural support and serve as components of artistic installations, while natural stone grounds the memorial in its environmental context. Sustainable practices are reflected in the long-lasting nature of the materials chosen, contributing to an inviting atmosphere conducive to reflection and engagement.


