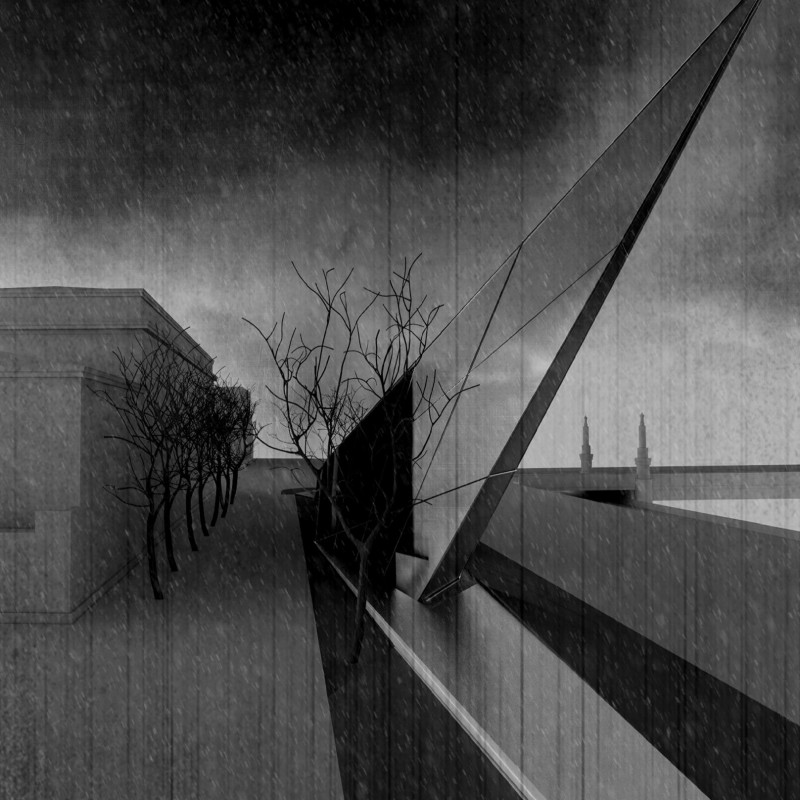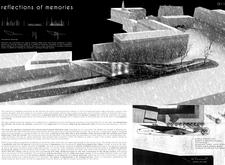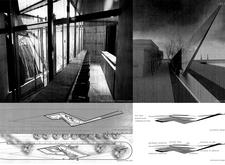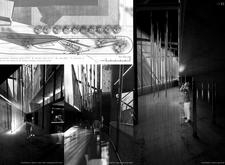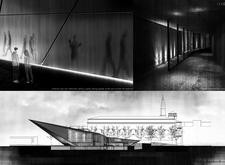5 key facts about this project
**Overview**
"Reflections of Memories" is located within an urban context that emphasizes historical and cultural narratives. The intent of the design is to create a contemplative space that facilitates recollection and reflection, inviting visitors to engage with complex memories and emotional experiences. Through the careful integration of advanced architectural techniques, the project enhances the urban landscape while promoting a sense of collective remembrance.
**Spatial Configuration and Interaction**
The project prioritizes an architectural expression that reflects the emotional weight of memory. Vertical columns symbolize individual stories, interconnected by a transparent facade that imbues the structure with light and encourages interaction. The thoughtful arrangement of spaces allows for both communal gatherings and personal contemplation, balancing societal memory with individual reflection. Variations in ceiling heights and wall forms further enhance the dynamics of the visitor experience; spaces can feel both intimate and expansive depending on the user’s movement through them.
**Materiality and Sustainability**
Material choice is essential to the establishment of the project’s thematic narrative. The use of glass fosters openness and transparency, connecting indoors with the outdoor environment. In contrast, raw concrete serves as the primary structural element, signifying permanence. Reflective surfaces are integrated throughout the design to elicit introspection among visitors, enhancing engagement with their surroundings. Additionally, the building’s double facade improves ventilation and creates a unique interplay of light and shadow, contributing to the building's sustainability while offering a visually dynamic experience. The incorporation of landscaped areas provides a harmonious transition between the structure and its environment, softening the rigidity of the concrete elements.


