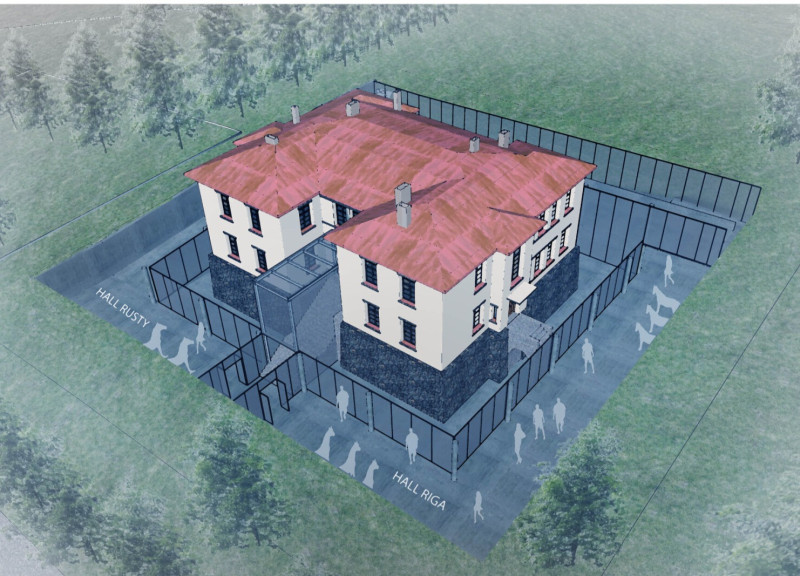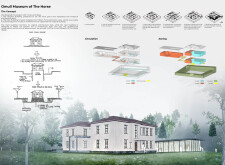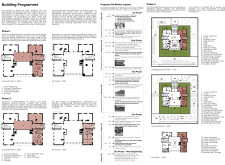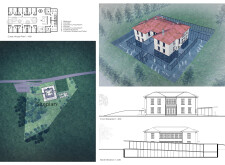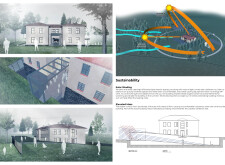5 key facts about this project
The Omuli Museum of The Horse is an architectural project located in Latvia, designed to celebrate and preserve the rich equestrian heritage of the region. This museum integrates modern design principles with the existing historical building, creating a synergy between the past and present. The design aims to provide flexible exhibition spaces, community areas, and resources for educational programs focused on horse culture, thereby enhancing cultural engagement.
One of the defining elements of the project is the preservation of the original structure, which serves as a central focal point for the museum. The natural interplay of light and space facilitates an inviting atmosphere for visitors. The integration of local stone, large glass panels, sustainable timber, and concrete throughout the building further reflects a commitment to regional materiality and environmental sustainability.
The purposeful architectural design enables a clear distinction between public and private zones within the museum, enhancing visitor experience. Important areas include exhibition halls designed for diverse displays, workshops for artists, and multifunctional spaces intended for community interaction. This zoning fosters engagement and encourages visitors to explore different facets of horse culture.
The project distinguishes itself from conventional museum designs through its emphasis on transparency in space. The extensive use of glass not only fosters natural light but also connects the internal spaces with the outdoor environment, promoting an immersive visitor experience alongside the surrounding landscape. The layering of spaces allows for smooth circulation, ensuring accessibility throughout the museum.
Sustainability is a core aspect of the design, with features such as solar shading to minimize energy consumption and utilize natural airflow for climate control. The strategic use of the site’s topography enhances energy efficiency, creating a comfortable interior environment while minimizing ecological impact.
The Omuli Museum of The Horse represents a significant architectural endeavor that fosters cultural appreciation and education. It challenges traditional museum design by harmonizing old and new elements, providing a unique setting for celebrating Latvia’s equestrian heritage. For deeper insights into the architectural plans, architectural sections, and architectural designs, readers are encouraged to explore the project presentation further.


