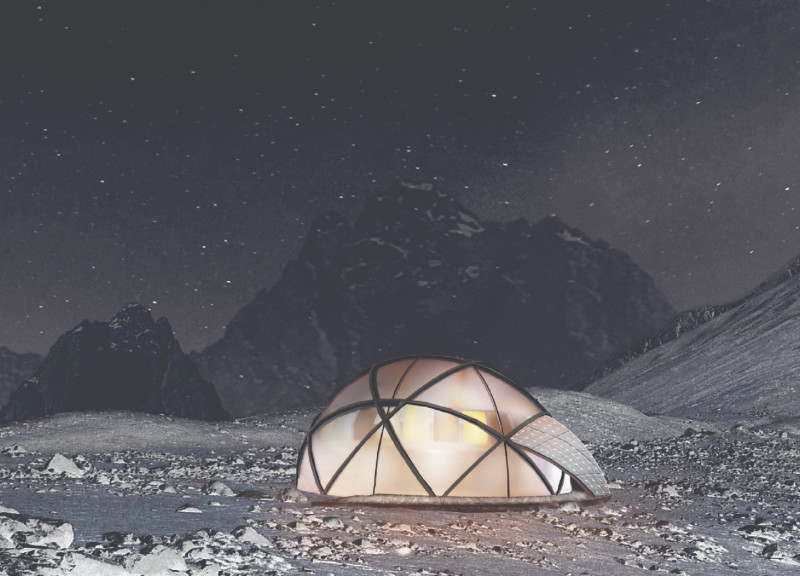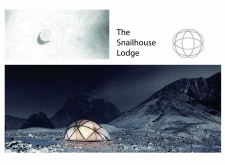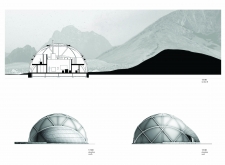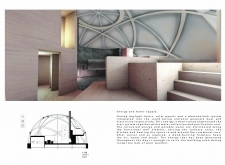5 key facts about this project
# Analytical Report: The Snailhouse Lodge
## Overview
Located in a rugged alpine landscape, the Snailhouse Lodge serves as a retreat tailored for mountaineers and outdoor enthusiasts. The design is an exploration of innovative architecture that harmonizes with its dramatic surroundings, reflecting a commitment to sustainable living and user experience. Drawing inspiration from natural forms, particularly the coiling structure of a snail shell, the lodge manifests stability and adaptability, fostering a connection between users and the environment.
## Spatial Strategy
The layout of the Snailhouse Lodge is designed to encourage communal interaction while providing privacy for individual guests. A central communal space functions as the focal point, accommodating social activities and fostering relationships among visitors. Surrounding this communal core are private lodging areas, strategically arranged to ensure solitude and comfort after outdoor pursuits. The functional core integrates essential systems such as heating, water supply, and energy generation, optimizing space efficiency while supporting the overall operations of the lodge.
## Material Selection and Sustainability
The materials utilized in the construction of the Snailhouse Lodge reflect a commitment to sustainability and environmental integration. A translucent geodesic dome structure allows for ample natural light while offering structural resilience in extreme weather. Reclaimed or sustainably sourced timber contributes warmth to the interiors, while local stone elements enhance thermal efficiency and add a tactile quality to the design. Photovoltaic panels and an innovative water collection system further reinforce the lodge’s self-sufficiency, aiming to minimize its ecological footprint and promote responsible resource management.






















































