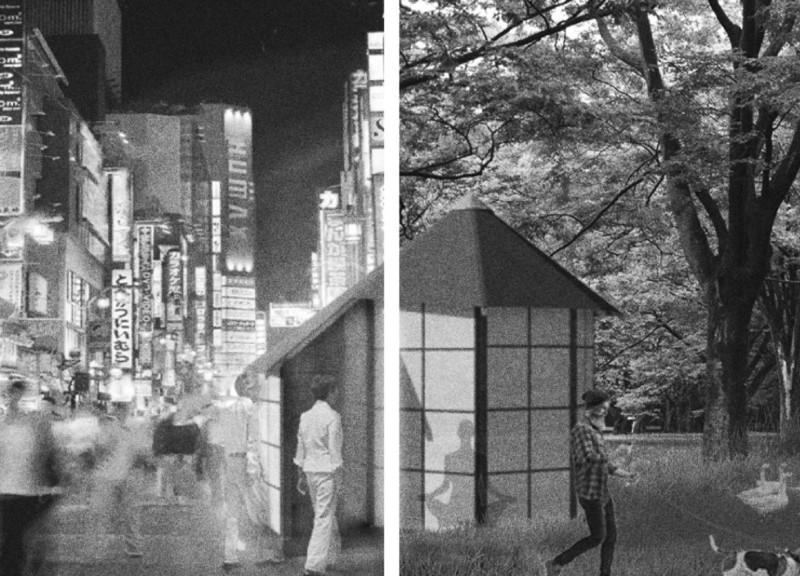5 key facts about this project
The Sheru meditation cabin offers a way for people in Tokyo to find rest and reflection within their busy urban lives. Located in the heart of the city, it serves as a space for meditation, allowing users to step back from daily distractions. The design takes inspiration from traditional Japanese architecture while addressing contemporary needs for peace and mindfulness.
Structure and Materiality
The cabin features translucent fusuma paper facades, which let in natural light and create a calm atmosphere inside. These facades provide privacy while still maintaining a connection to the outside world. During the evening, the cabin glows softly, resembling a lantern that invites tranquility into the surroundings.
The basic structure is built using a wooden post system similar to traditional Japanese styles. This approach ensures stability and aligns with the cultural context. Rafters connect to wooden ribs using a double pulley system, which introduces flexibility. This system makes both construction and maintenance more manageable, allowing the cabin to adapt to its location.
Spatial Arrangement
Inside, the cabin divides into two separate rooms, each designed to foster a different atmosphere for meditation. This layout allows users to experience varying states of mindfulness. The arrangement supports both individual reflection and shared meditation experiences, catering to the diverse needs of people seeking peace in a hectic environment.
A key feature of the design is the underfloor heating beneath the wooden floor. This detail enhances comfort and ensures the cabin remains welcoming year-round. Sunlight filters through the fusuma, casting gentle patterns of light and shadow inside. This creates a dynamic environment that changes with the time of day, reflecting the natural world outside.




















































