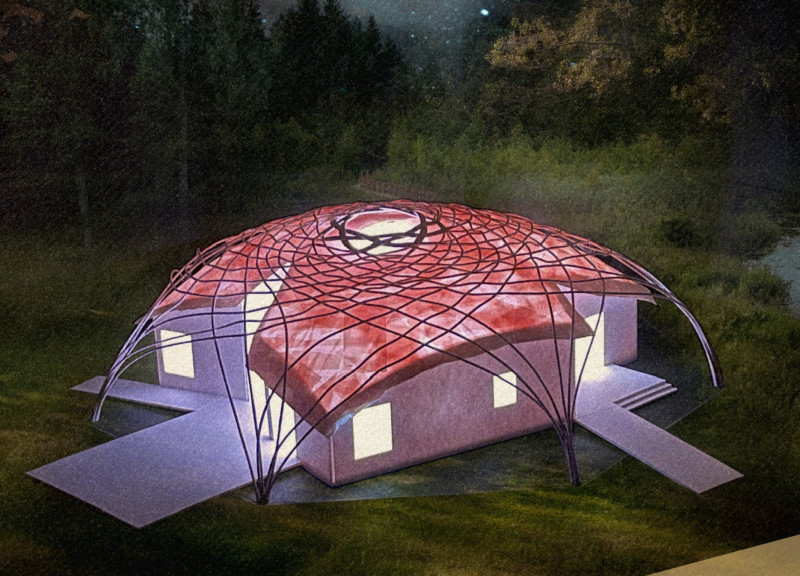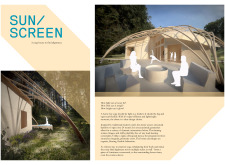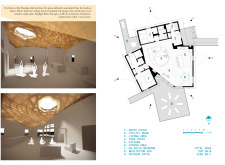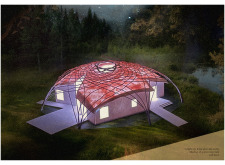5 key facts about this project
## Project Overview
Located within a forested setting, the SUN/SREEN project is a conceptual yoga house designed to facilitate mindfulness and alignment. The structure emphasizes an organic relationship with nature, utilizing innovative architectural techniques to create a serene environment conducive to yoga and contemplation. Key design elements include a unique dome structure, thoughtful material selection, and a configuration that promotes flexibility and user interaction.
### Structural Innovation
The architectural framework features a 24-meter dome composed of bamboo, chosen for its lightweight yet durable properties, reflecting a blend of traditional craftsmanship and modern design. The dome's geometry allows for versatile orientations, fostering a dynamic spatial experience. An irregular, prismatic interior layout encourages fluid movement and exploration across various spaces, enhancing the overall engagement with the surroundings.
### Material Selection and Environmental Integration
The project prioritizes sustainability through the careful selection of materials. Bamboo serves as the primary structural element, while a fiberglass shell provides a translucent barrier that filters natural light into the interior. Concrete foundations lend durability to the structure, whereas natural textiles and wood finishes contribute warmth and comfort. Positioned within its landscape, SUN/SREEN aims to promote harmony with the environment, encouraging occupants to reconnect with nature and enhance their personal well-being through this architectural experience.




















































