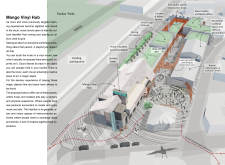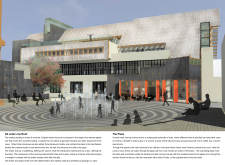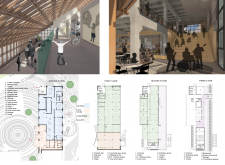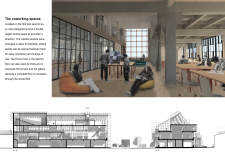5 key facts about this project
### Project Overview
Mango Vinyl Hub is situated in the City of Cesis, Latvia, designed as a cultural and creative space that emphasizes the significance of music and art within an urban context. The intention is to create an engaging environment that provides tangible musical experiences, countering the growing trend of digitized music consumption while promoting community interaction.
### Spatial Organization and Design Intent
The architectural layout revolves around a central circular plaza, conceptualized as a dynamic hub for events such as open-air cinema and live performances. This multifunctional area not only serves as an entrance but also facilitates social gatherings, enhancing the cultural exchange within the community. The building structure incorporates a blend of concrete and timber, offering durability while instilling warmth through natural materials. Its unique roof design optimizes natural light penetration and allows for the creation of usable terraces, fostering a connection to the outdoors.
### Material Selection and Sustainability
Material choices play a crucial role in the design's overall functionality and aesthetic. Concrete provides a robust structural foundation, while timber is utilized in the roof framing and interior elements, contributing a sense of warmth and reinforcing a connection to nature. Translucent materials allow daylight to permeate interior spaces, balancing privacy and openness. Furthermore, green roofs and permeable surfaces are integrated to support ecological sustainability, enhancing the microclimate around the building and promoting environmental responsibility.





















































