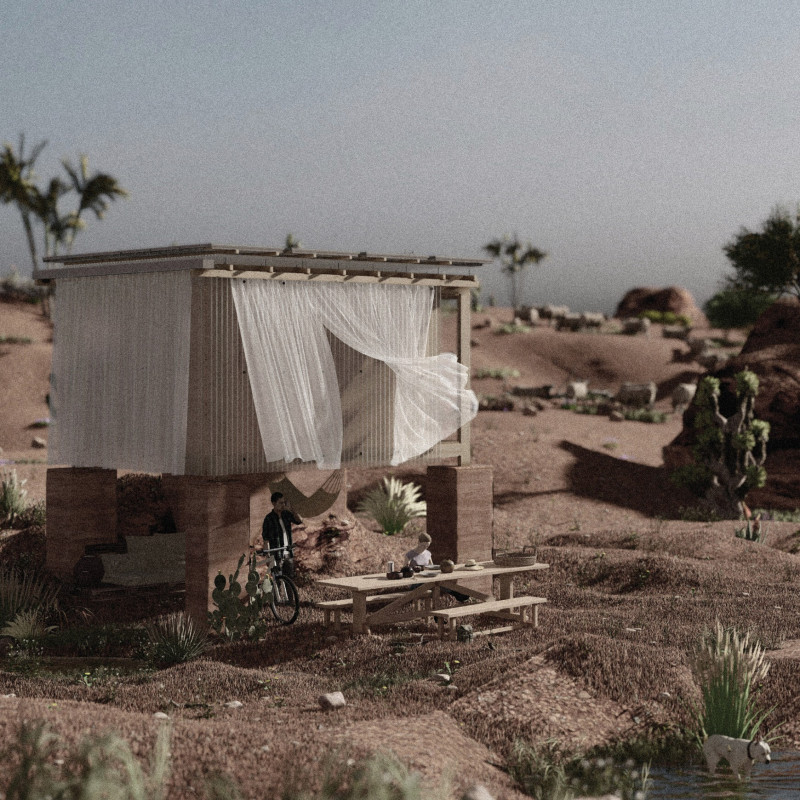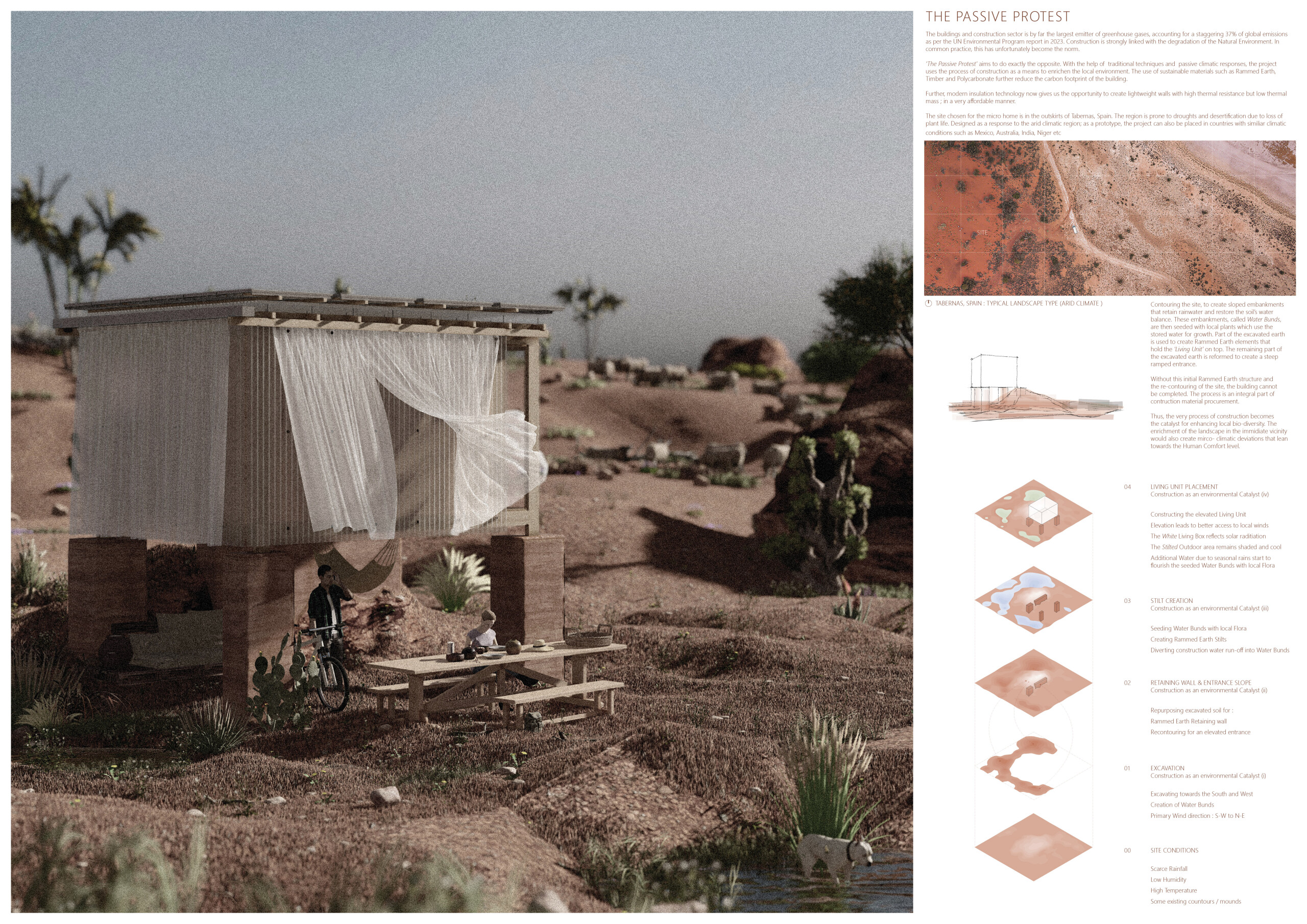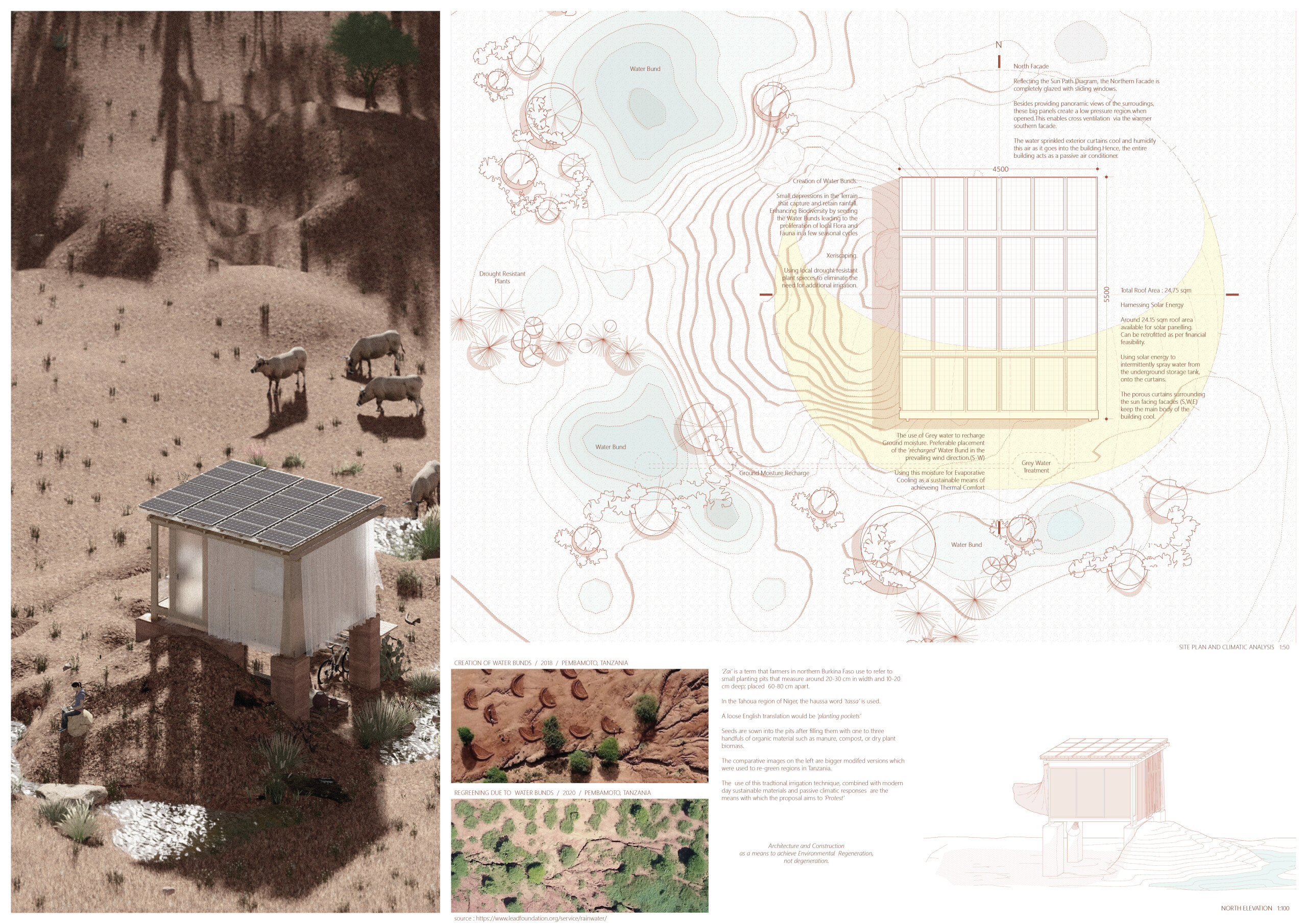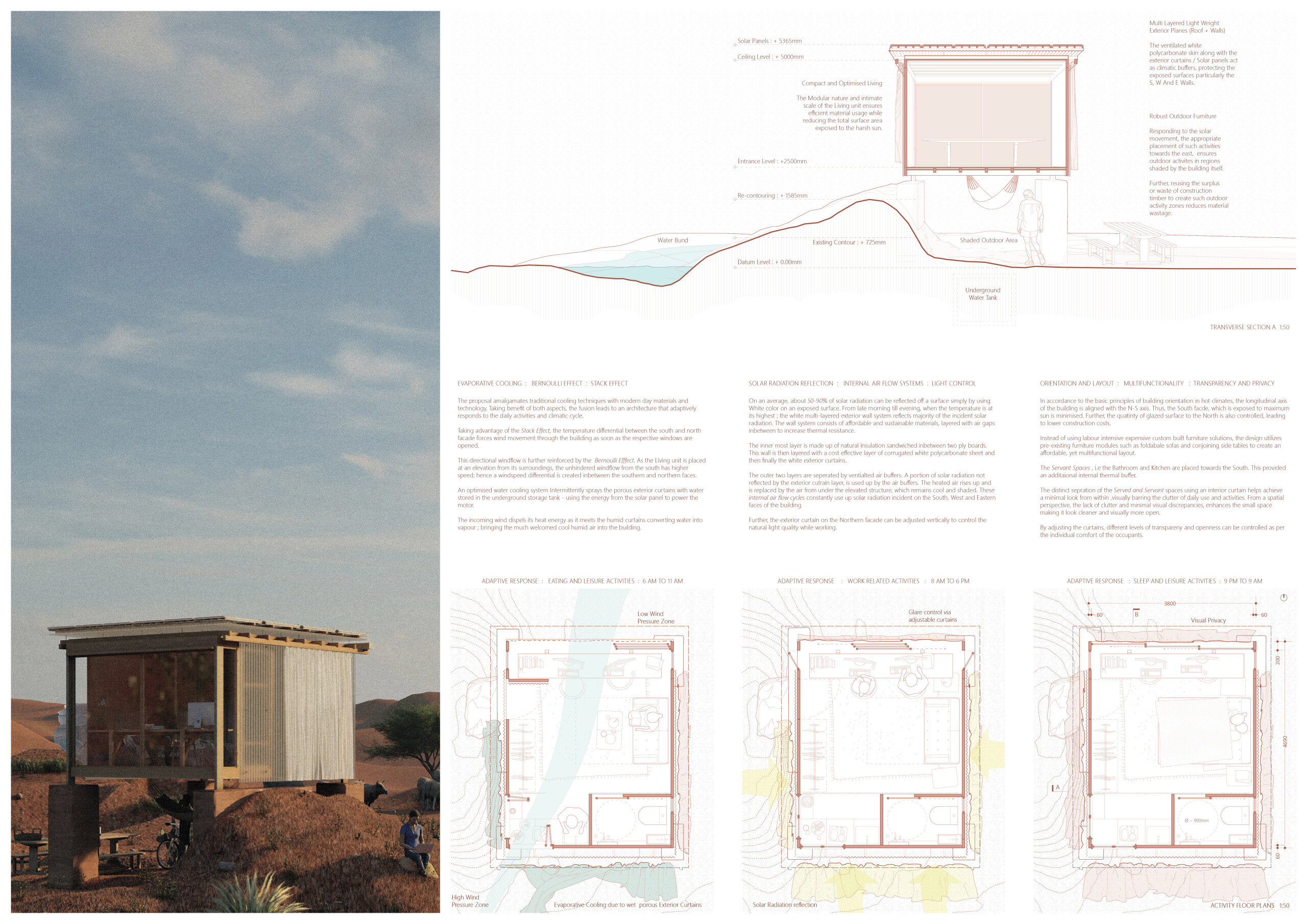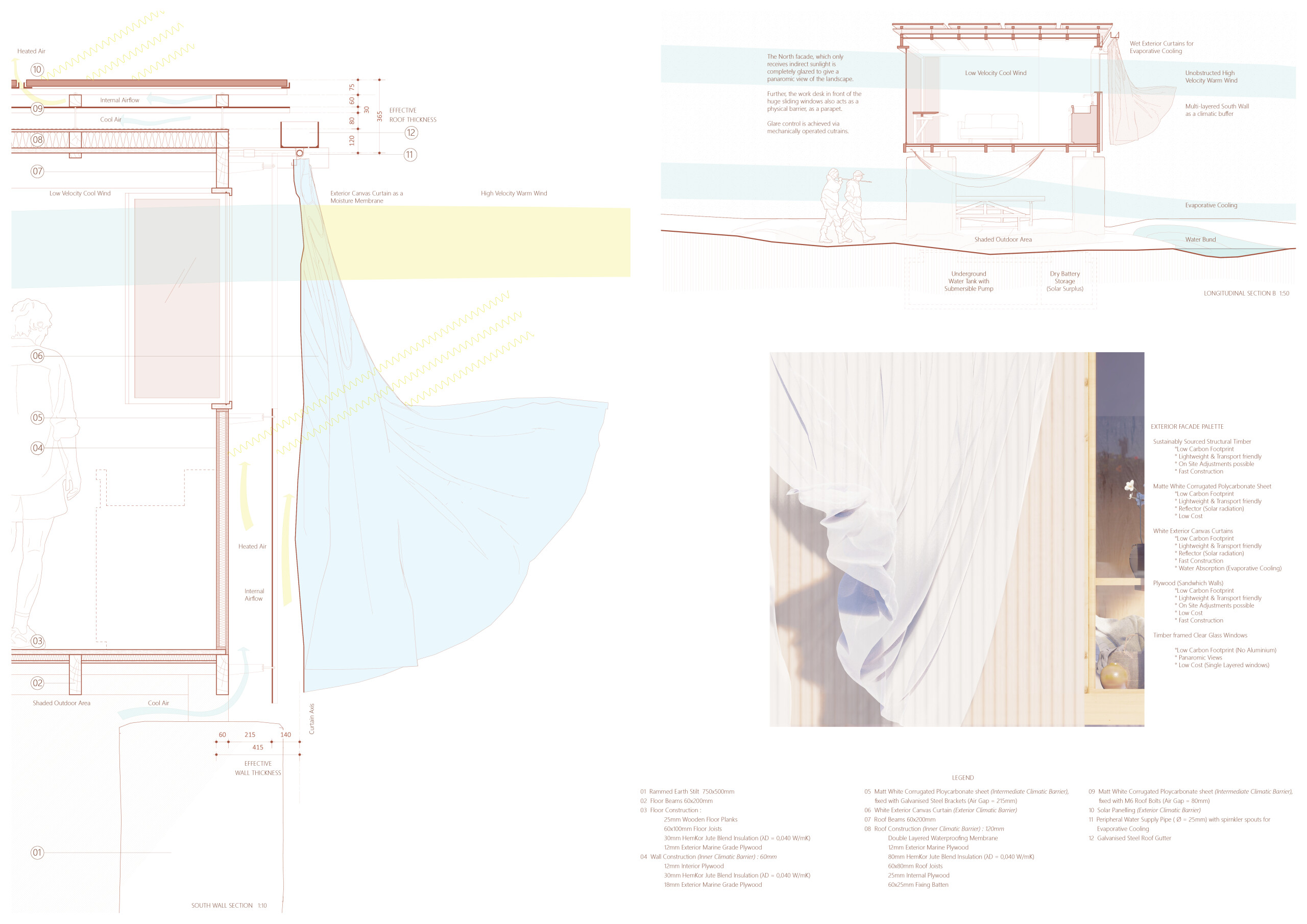5 key facts about this project
## Overview
Located in the arid region of southern Spain, "The Passive Protest" [name omitted for clarity] seeks to address pressing environmental challenges by implementing innovative architectural strategies based on sustainable design principles. This project aims to create a resilient structure that both complements its surroundings and promotes ecological mindfulness. The concept of "passive protest" serves as a guiding theme, advocating for sustainable living practices through thoughtful architectural interventions.
### Spatial Synergy and Environmental Integration
The design focuses on integrating the building with its natural landscape, allowing for a harmonious relationship between architecture and local ecology. The structure's orientation and placement are strategically planned to enhance airflow and natural cooling, making use of local climatic conditions. Key features include evaporative cooling systems and thermal mass to regulate internal temperatures effectively, thereby minimizing reliance on mechanical systems. Additionally, the water management strategy incorporates water catchment systems and the creation of water bunds, supporting both immediate water needs and the restoration of local hydrology.
### Material Selection and Sustainability
A careful selection of materials underpins the commitment to sustainability. The use of sustainable timber provides structural integrity while adding warmth. Polycarbonate sheeting allows for diffused natural light while ensuring weather resistance, and insulated panels enhance thermal efficiency. Recycled materials are incorporated throughout the design, emphasizing ecological responsibility. These choices not only contribute to the building's aesthetic but also align with its overarching goals of energy efficiency and environmental stewardship.
The architectural features include an elevated platform for improved air circulation and adjustable facades made from translucent fabric to facilitate natural ventilation. The spatial layout is intentionally flexible, allowing communal areas to adapt to various functions and seasons, while private spaces encourage quiet reflection. This multifaceted design reflects an adaptive approach, emphasizing resilience and community engagement in the face of environmental challenges.


