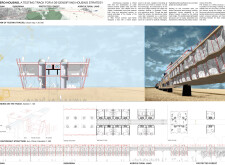5 key facts about this project
### Project Overview
Aero-Housing addresses the challenge of urban density through innovative architectural design within a 20 km testing track. Situated at the intersection of urban, suburban, and agricultural landscapes, the project aims to facilitate multifaceted uses of space that enhance environmental quality and improve infrastructural connectivity. By proposing smaller, sustainable urban environments linked by robust transportation networks, the design encourages a departure from traditional city-focused paradigms.
### Spatial Configuration and Materiality
The architectural layout features modular housing units that adapt to varying lifestyle needs, emphasizing flexibility in living arrangements. These units can be rearranged or augmented based on user preferences, promoting a responsive community framework. A prominent elevated bridge walkway connects different sections of the project, enhancing pedestrian mobility and fostering social interaction among residents.
Materials play a crucial role in the project's design ethos. The use of steel for structural frames ensures strength while maintaining a lightweight profile, particularly in cantilevered areas. Large glass facades promote natural light penetration and unobstructed views of the surrounding landscapes, while warm wood accents in interiors reinforce the approach to sustainability. Additionally, lightweight composite materials are utilized for modular components, facilitating ease of assembly and mobility.
### Integration with Transportation
Strategically located along a former track line, Aero-Housing establishes direct connections to urban centers and rural areas. This site choice reduces reliance on personal vehicles and encourages public transit use, aligning with sustainable transportation practices. The transformation of abandoned infrastructure into functional living spaces underscores a commitment to innovative urban resource management. Through this approach, Aero-Housing advocates for ecological living and aims to create community-centric environments that respond effectively to contemporary housing needs.



















































