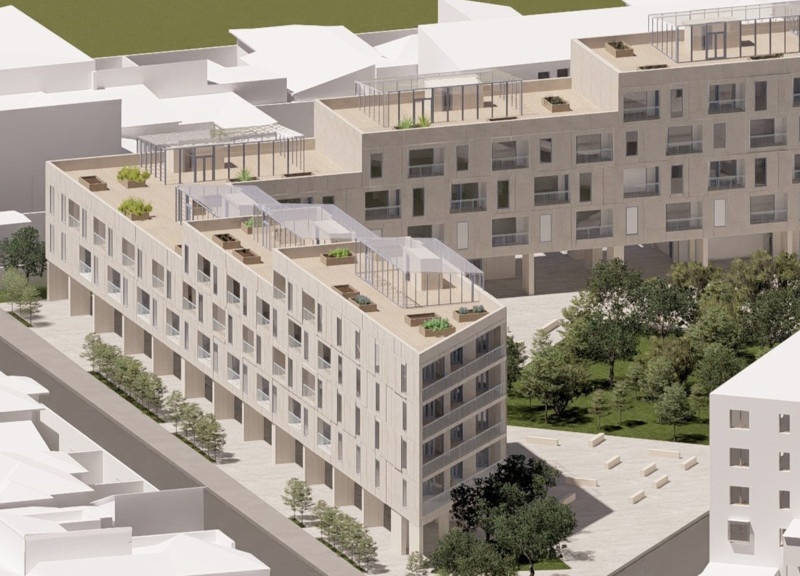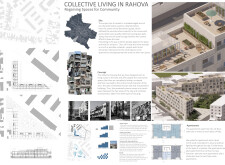5 key facts about this project
## Project Overview
Located in Rahova, a district near the center of Bucharest, Romania, the initiative aims to improve community spaces and housing quality in a region marked by socio-economic challenges and a legacy of collective housing from the communist era. The design draws upon the local culture and existing living arrangements, focusing on creating a new collective housing structure that effectively bridges individual homes and apartment complexes, while enhancing the overall urban fabric.
## Spatial Strategy and Community Engagement
The layout is informed by the surrounding urban environment, strategically positioning the building to promote natural light and encourage communal interaction. A key feature of the design is the incorporation of semi-public areas that extend beyond individual dwelling units, fostering social connectivity among residents. A designated ground floor is dedicated to public activities, further engaging the wider community and reinforcing a vibrant neighborhood atmosphere. Apartment configurations are designed to meet the diverse needs of residents, accommodating varying family sizes from studios to three-room apartments, ensuring a flexible living experience.
## Material Selection and Environmental Considerations
Materiality plays a crucial role in establishing the project’s identity and aligning with local architectural vernacular. The use of durable concrete forms the structural framework, while warm wooden elements enhance the comfort of communal spaces. Glass facades ensure transparency and natural illumination, creating a visual connection to the outdoors. Masonry elements are integrated to reflect local craftsmanship, contributing to a robust aesthetic. Thoughtful dual orientation enhances daylight exposure and energy efficiency, emphasizing a commitment to sustainability while encouraging resilience in the community.



















































