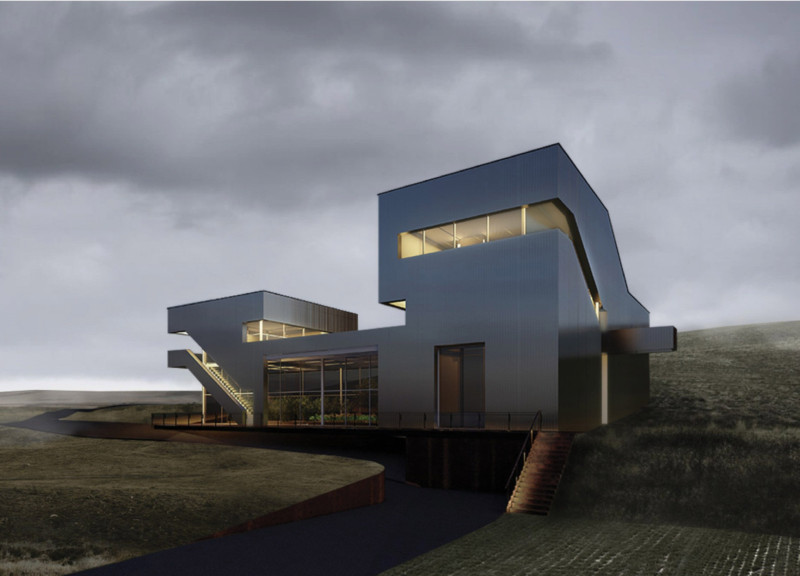5 key facts about this project
The architectural project known as My Path serves as a community hub designed to enhance social interaction while being integrated with its surrounding landscape. Located in a rural setting, the design reflects an emphasis on sustainability and community engagement. This project aims to provide a flexible gathering space that accommodates various community activities, thereby fostering a sense of collective identity and belonging.
Key features of the My Path project include its thoughtful materiality and the relationship it establishes with the natural environment. The structure utilizes a combination of corrugated aluminum sheets, recycled glass, concrete, terrazzo flooring, and steel elements. These materials not only contribute to the aesthetic appeal of the architecture but also align with sustainable design principles, reducing environmental impact. The use of local fauna further highlights a commitment to ecological integration and biodiversity.
Community-oriented design is central to My Path. The project consists of three distinct sections: the community area, service wing, and private spaces. The community area serves as the primary interaction zone, allowing for versatility in usage, while the service wing ensures smooth operations with necessary facilities. The interplay between these distinct areas promotes simultaneous usage without compromising privacy or functionality.
One notable aspect of the design is its passive solar strategies, which maximize natural lighting and minimize energy consumption throughout the year. The incorporation of outdoor gathering spaces, such as community gardens and terraces, encourages interaction among users and invites engagement with nature. The pathways strategically connect different zones and enhance user movement throughout the site.
The architectural approach emphasizes transparency and visual connectivity, with extensive glazing that allows for uninterrupted views of the landscape. This design methodology seeks to break down barriers between the interior and exterior, creating an inviting atmosphere that encourages both human and ecological interactions. The environmental adaptability of the structure allows it to respond effectively to varying climatic conditions, ensuring comfort and usability in diverse weather scenarios.
For those interested in further exploring the details of the My Path project, it is encouraged to review the architectural plans, sections, and designs that provide deeper insights into the architectural ideas driving this community-focused architectural endeavor.





















































