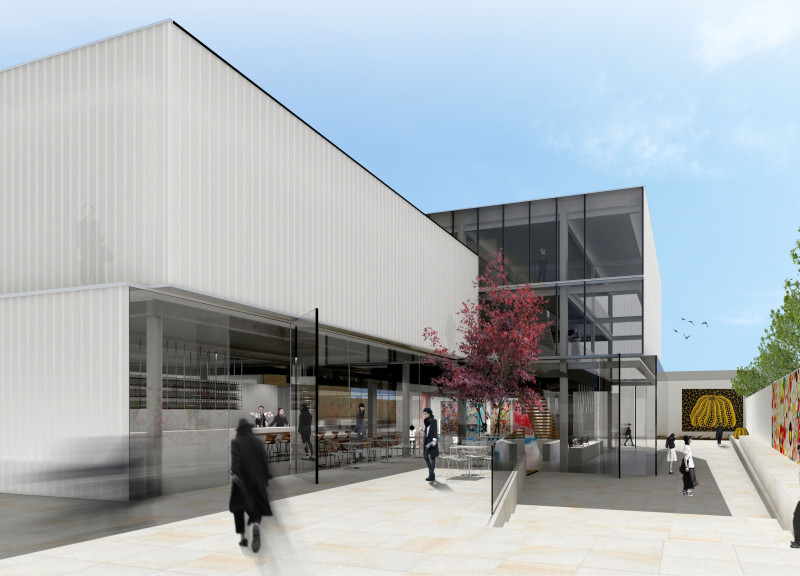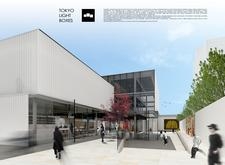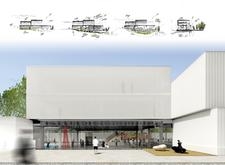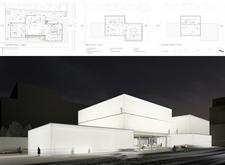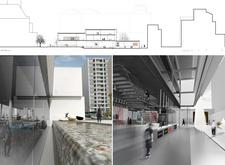5 key facts about this project
### Project Overview
Located in Tokyo, the *Tokyo Light Boxes* project is designed to serve a multifaceted cultural laboratory, accommodating performances, exhibitions, and community activities. The structure integrates modern architectural principles with subtle traditional influences, aiming to establish a distinctive presence within the urban landscape. This design emphasizes adaptability while facilitating cultural exchange and engagement among residents and visitors.
### Spatial Configuration and Flexibility
The spatial organization features a modular form consisting of stacked, interlocking volumes that draw inspiration from traditional Japanese architecture while also embracing contemporary aesthetics. The interior layout is highly adaptable, employing movable partitions to enable varied configurations that cater to different event requirements, ranging from intimate performances to larger exhibitions. The integration of large openings and strategically placed skylights maximizes natural light, promoting a sustainable approach to illumination and enhancing the user experience through a connection to the outdoors.
### Material Choices
The materials selected for this project reflect a deliberate contrast between solidity and transparency. Translucent polycarbonate panels form the exterior facade, allowing natural light to filter through and create a dynamic visual effect that shifts throughout the day. Reinforced concrete provides structural durability, complementing the lightweight quality of the facade. Glass elements, including floor-to-ceiling windows, enhance visibility and promote interaction with the surrounding environment, while exposed steel supports large open areas. Wood accents in flooring and furnishings introduce warmth, counterbalancing the minimalist aesthetic. This material palette not only meets functional requirements but also contributes to the overall theme of lightness and transparency within the design.


