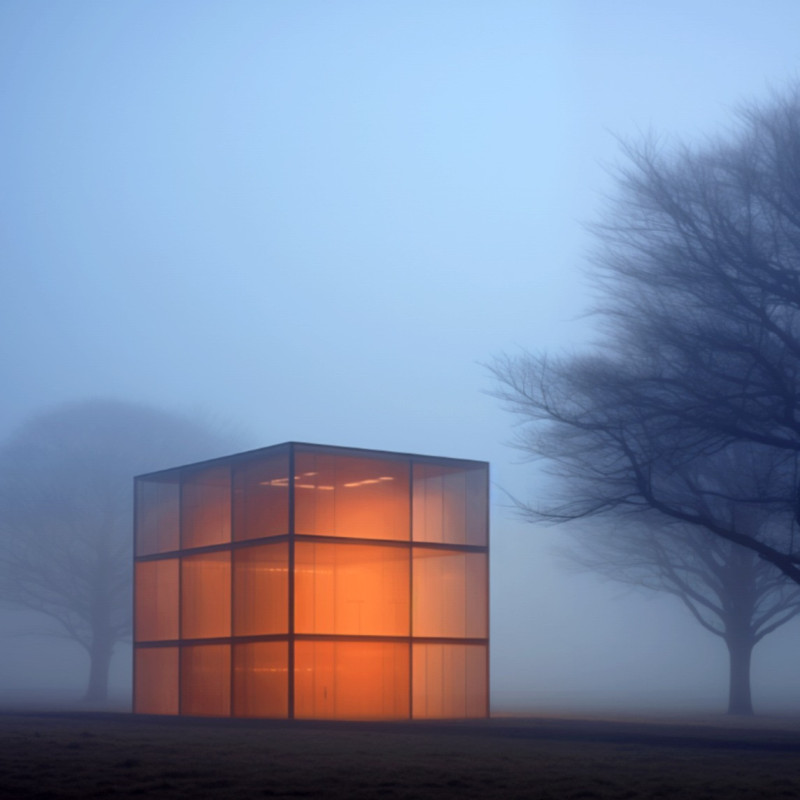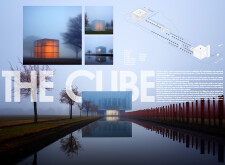5 key facts about this project
### Overview
Located in Helsinki, Finland, "The Cube" is a contemporary architectural design aimed at streamlining various administrative and operational departments within a single cohesive facility. Developed in response to post-pandemic cultural shifts, the project emphasizes collaboration and sustainability, addressing the evolving expectations of modern workplaces.
### Spatial Configuration
The internal layout is organized around flexible workspaces that can adapt to the diverse needs of users. Notable areas include versatile workshops equipped with movable partitions for dynamic activities, state-of-the-art laboratories aimed at fostering innovation and collaborative research, and a strategically positioned canteen that encourages communal interaction. Additionally, recreational zones are incorporated to enhance mental well-being, providing spaces for relaxation and rejuvenation within the facility.
### Materiality and Sustainability
The design employs a careful selection of materials that serve both functional and aesthetic purposes. The extensive use of glass in the façade ensures natural light permeates the interiors, while concrete provides structural durability. Steel reinforces the framework, and wood elements are integrated to create warmth and a connection to the surrounding nature. Sustainability strategies are embedded throughout, featuring natural ventilation through large openings, green roofs for insulation and biodiversity, and rainwater harvesting systems to minimize environmental impact. The reflection pool, situated at the building's forefront, enhances the visual connection with the landscape while promoting natural cooling.




















































