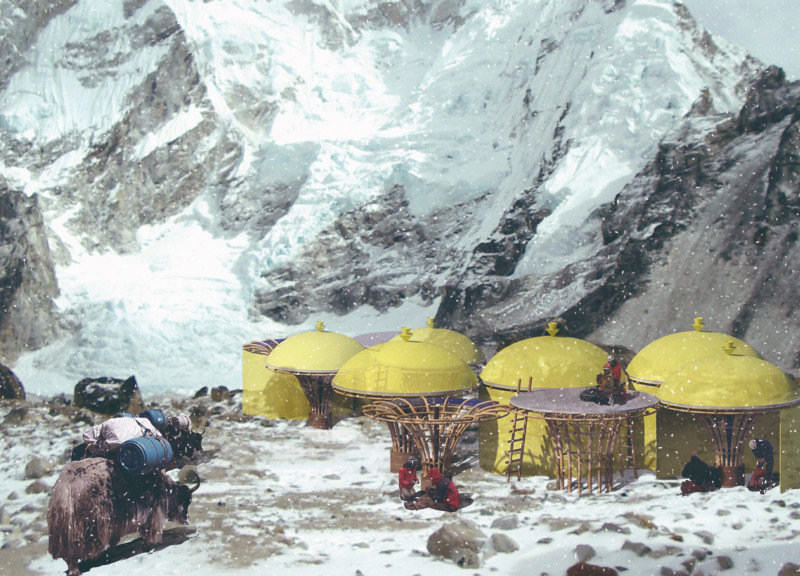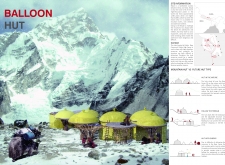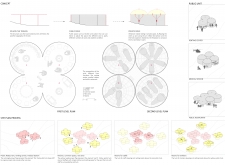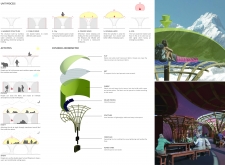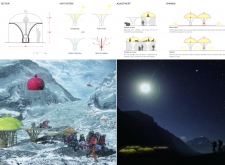5 key facts about this project
**Overview**
The Balloon Hut project is an architectural response to the unique challenges of high-altitude living in Nepal, particularly around the base camps of prominent peaks like Mount Everest. The design prioritizes functionality and sustainability, addressing the needs of climbers and trekkers who require reliable shelter in harsh conditions. By incorporating local materials and contemporary design techniques, the project creates a space that merges traditional and modern architectural practices, aiming to minimize ecological disturbance while enhancing user experience.
**Spatial Strategy and Adaptability**
The design features a modular system of huts that adapt to the diverse requirements of occupants. Each hut is characterized by its circular, dome-like structure, which follows the contours of the terrain, ensuring minimal disruption to the landscape. Elevated platforms constructed from bamboo provide structural support while fostering natural airflow underneath. The interiors are configured to accommodate various functions—dining, socializing, and resting—through flexible fabric systems that allow for easy reconfiguration based on user preferences and environmental conditions. This adaptability is essential in mountainous regions where weather and occupancy needs are unpredictable.
**Materiality and Sustainability**
The Balloon Hut employs a selection of materials aimed at achieving structural integrity and energy efficiency. Bamboo serves as the primary structural element due to its lightweight and durable properties, facilitating mobility and installation. The use of translucent waterproof fabric promotes natural light entry while providing insulation and protection from the elements. Integrated solar panels contribute to energy self-sufficiency, while thermal panels optimize heating and reduce reliance on conventional power sources. Additionally, water tanks capture and store meltwater, further emphasizing the design’s commitment to sustainability and resource conservation. The conscientious selection of materials not only supports the structure’s functionality but also reflects an alignment with local environmental practices.


