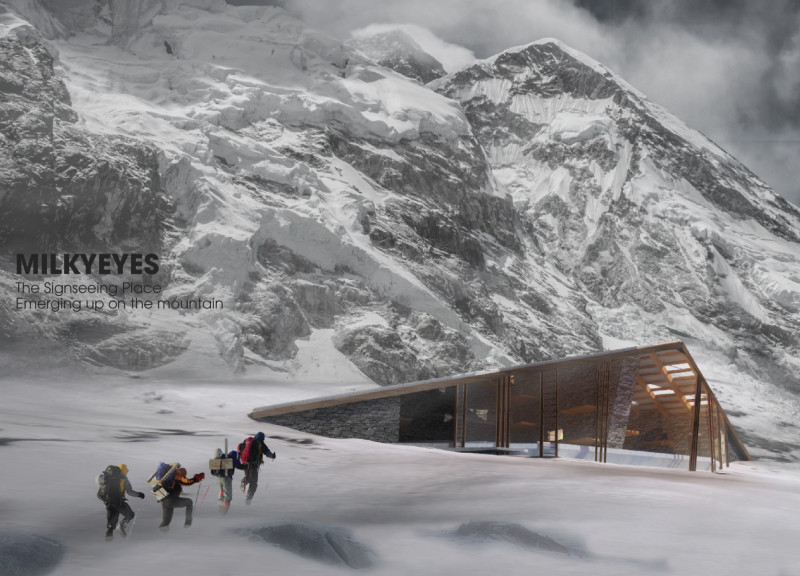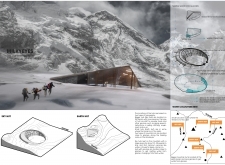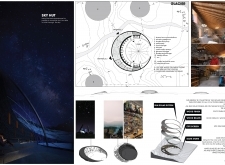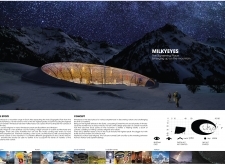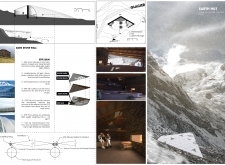5 key facts about this project
## Overview
Located in the Himalayas, the Milkyeyes architectural design project seeks to enhance the visitor experience within a high-altitude context characterized by challenging climatic conditions. This site serves as a resting area for trekkers while facilitating a deeper connection with the natural environment. The design integrates functional architectural forms with the landscape, addressing both the practical needs of visitors and the cultural significance of the area.
## Architectural Forms
The project features two distinct structures: the Sky Hut and the Earth Hut, each designed to respond to the unique environmental conditions and spatial requirements.
- **Sky Hut** is characterized by its aerodynamic form and extensive use of transparent materials, which optimize views of the night sky and foster a connection to the natural surroundings. This structure accommodates shared living spaces, private guest rooms, and communal areas, promoting social interaction among visitors. Warm wood finishes enhance the interior environment, creating a sense of comfort amidst the towering landscape.
- **Earth Hut**, in contrast, is designed to blend into the terrain, utilizing local stone materials that provide thermal mass and durability. Its angular form adapts to the rugged landscape, offering shelter and creating a more intimate experience with the earth.
## Materiality and Sustainability
The selection of materials plays a critical role in the project's function and aesthetic appeal. Key materials include:
- **Dark Stone** is used for its structural integrity and thermal properties, contributing to insulation while grounding the design in its geographical context.
- **ETFE (Ethylene Tetrafluoroethylene)** is employed in the Sky Hut's roofing, allowing natural light to permeate while maintaining energy efficiency and durability.
- **Wood Finishes** provide a tactile warmth that enhances the indoor experience, ensuring comfort for residents.
An integrated **water collection system** further exemplifies sustainability efforts, capturing glacier meltwater and managing resources effectively in this high-altitude setting. Solar panels installed on the roofs harness renewable energy, reinforcing the project's commitment to environmentally responsible practices.


