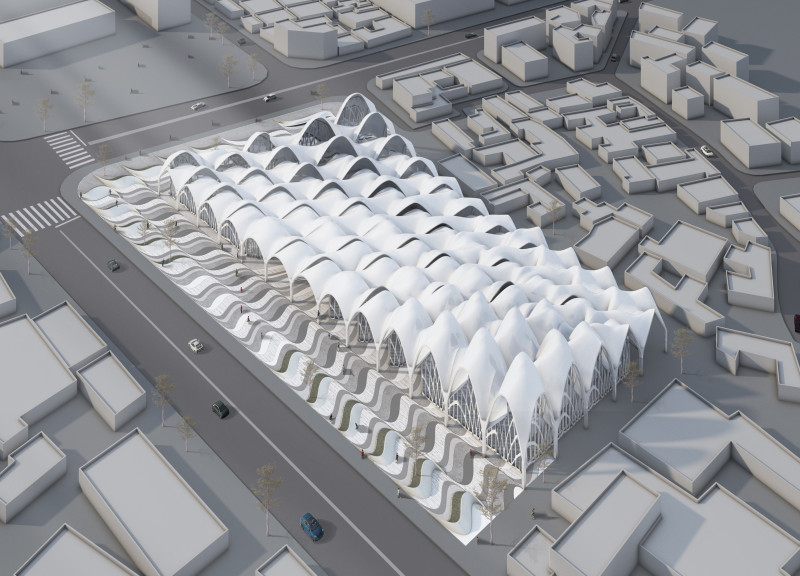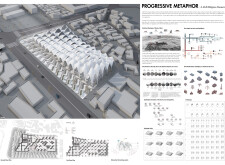5 key facts about this project
**Overview**
Located in Kashgar, China, the Multi-Religious Museum serves as a platform for exploring spiritual themes and cultural intersections. Drawing on the historical context of Kashgar along the Silk Road, the design seeks to reconcile diverse religious identities through architectural expression. It honors the significance of sacred spaces while employing contemporary design principles to address modern architectural challenges.
**Spatial Arrangement and Interior Dynamics**
The museum's spatial organization encourages exploration and interaction, fostering an atmosphere of inclusivity. The ground floor features communal areas, galleries, and educational facilities, while the first floor offers designated spaces for prayer and meditation. This non-linear layout enhances the interconnectedness of various faiths, inviting users to engage deeply with the space and with one another. The undulating roofline introduces a dynamic visual quality, allowing light to play across the interiors and creating diverse atmospheres throughout the day.
**Material Selection and Sustainability Initiatives**
The project utilizes a carefully considered palette of materials that balance structural integrity with aesthetic appeal. Reinforced concrete provides a strong foundation, while extensive use of glass fosters transparency and a connection to the outdoors. The application of translucent ETFE contributes to the sculptural quality of the roof and offers thermal benefits. Additionally, a steel framework supports the undulating structure, ensuring resilience. Local textiles and stones reinforce cultural continuity, linking the museum to Kashgar’s artisan heritage.
Sustainability is a key consideration, demonstrated through the inclusion of a rainwater harvesting system, promoting ecological responsibility. The choice of long-lasting materials requires minimal maintenance, enhancing the project's longevity in an environmentally conscientious manner.


















































