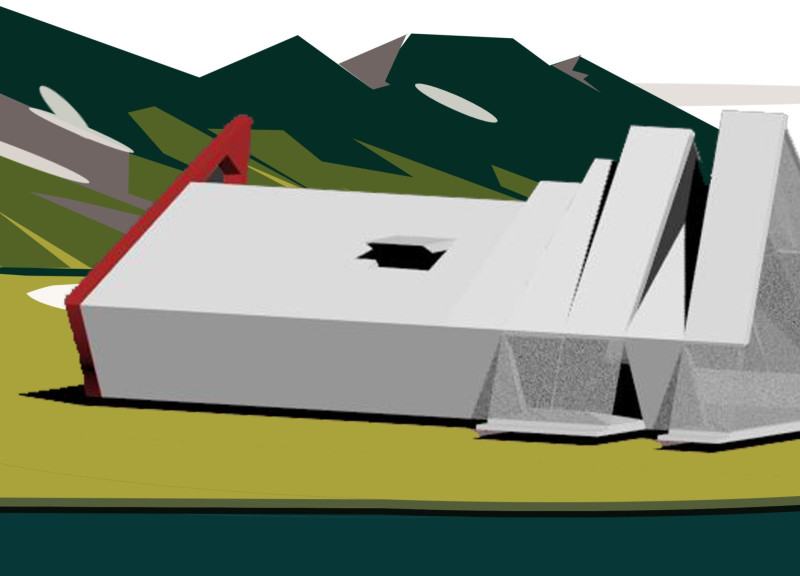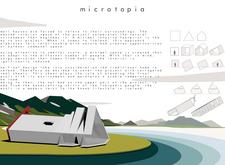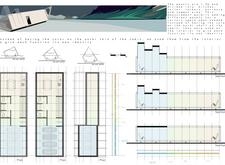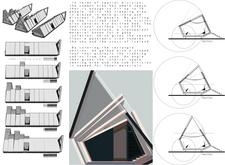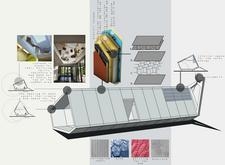5 key facts about this project
## Project Overview
Microtopia is situated in Iceland, designed to integrate minimalistic living spaces within the country’s unique natural landscapes. The project aims to address the demand for adaptable communal living spaces that promote sustainability and harmony with the surrounding environment. By minimizing the architectural footprint, the design seeks to foster a balanced relationship between built structures and nature.
## Contextual Integration
The architecture of Microtopia responds specifically to Iceland’s geographical challenges through a compact layout that facilitates small communal living. Emphasizing a design philosophy that respects and connects with the landscape, the project aims to reduce environmental impact while enhancing quality of life. The flexible spatial configuration can accommodate varying occupancy levels, ensuring resource efficiency and comfort suitable for Iceland’s climate.
## Material Choices and Sustainability
The project employs a selection of enduring materials, including corrugated steel sheets for the exterior, known for their insulation qualities and durability, and ETFE for the roof, which allows for natural light while enhancing thermal performance. Concrete forms the foundation, providing stability, while local craftsmanship is showcased through knitted elements within the cabins.
In line with sustainable design practices, Microtopia incorporates renewable energy systems, utilizing solar and wind energy to minimize reliance on mechanical heating. Natural ventilation plays a crucial role in regulating the internal climate, contributing to the overall efficiency of the living spaces.
## Architectural Features
The design features a distinctive single-pitched roof that facilitates effective snow management and integrates living pods and communal areas. The interior is organized into functional zones, including spacious common areas for social interaction and private sleeping pods with adjustable modular panels, allowing for versatility based on occupancy needs.
In addition to optimizing internal comfort, the compact shape and innovative material use reduce heat loss, adapting to occupants' requirements throughout varying seasonal conditions. This thoughtful arrangement ensures a stable and sustainable living environment within the project’s framework.


