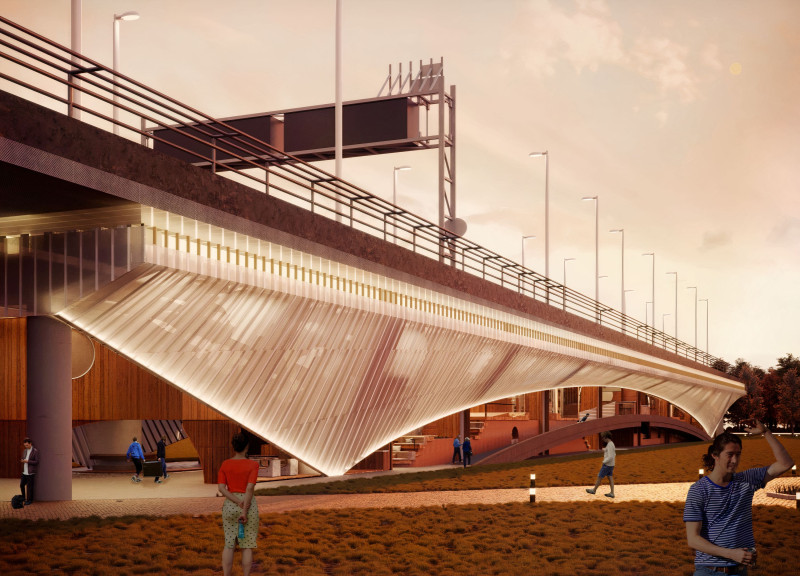5 key facts about this project
Located near Victoria Park in Auckland, New Zealand, the project reimagines an existing underpass as a mixed-use intervention combining office space with public areas to improve pedestrian access and encourage community interaction. The design introduces new circulation routes and open zones that reconnect previously fragmented parts of the urban landscape.
Spatial Strategy and Urban Connectivity
Through careful spatial reconfiguration, the design addresses the challenges of urban density by linking different zones of the city and accommodating both daily commuters and local residents. Natural light is introduced through open façades and skylights, while strategically placed green areas soften the site and provide informal gathering spaces, contributing to a more inviting streetscape.
Material Performance and Environmental Comfort
The envelope incorporates ETFE, selected for its light weight, durability, and thermal properties, which contribute to energy efficiency and structural performance. Interior conditions are enhanced by the use of Butyl Rubber and Spray Foam Insulation, which help reduce noise and maintain acoustic comfort in the workspaces.





















































