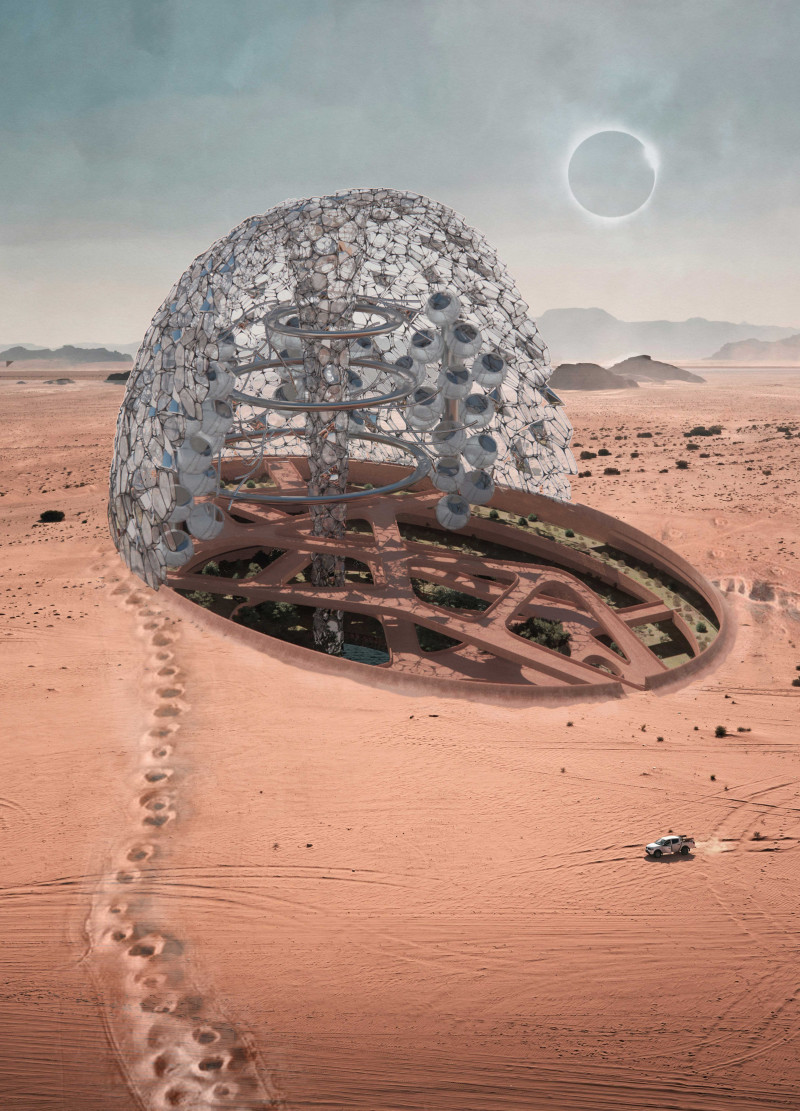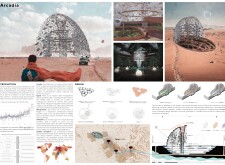5 key facts about this project
### Overview
Located in a desert environment, the design intends to respond to the challenges of climate change and enhance ecological sustainability. Inspired by ancient water management systems, particularly Qanats, the proposal integrates modern engineering with traditional practices. The objective is to create a self-sustaining habitat that aligns human needs with natural ecosystems, addressing the anticipated climate realities between 2030 and 2050.
### Spatial Configuration and Functionality
The architectural design features a large, semi-transparent dome that allows for abundant natural light while protecting inhabitants from extreme weather conditions. The interior space is organized into distinct layers, including farming gardens, circulation pathways, and habitable zones, which optimize functionality. Thermal mass and passive ventilation systems are incorporated to ensure comfortable living conditions while reducing dependence on mechanical systems.
### materials and Innovative Technologies
The structure employs a range of materials to enhance durability and sustainability. Reinforced concrete provides essential structural support, while fiberglass complements traditional glass to improve strength and weight efficiency. The incorporation of sustainable timber in interior spaces contributes to a warmer aesthetic. Additionally, solar energy harnessed through strategically placed solar panels, alongside natural ventilation facilitated by windcatchers, supports the habitat's operational efficiency and overall sustainability. Water management systems inspired by Qanats ensure efficient irrigation and support vertical gardens, further integrating the ecosystem within the design.


















































