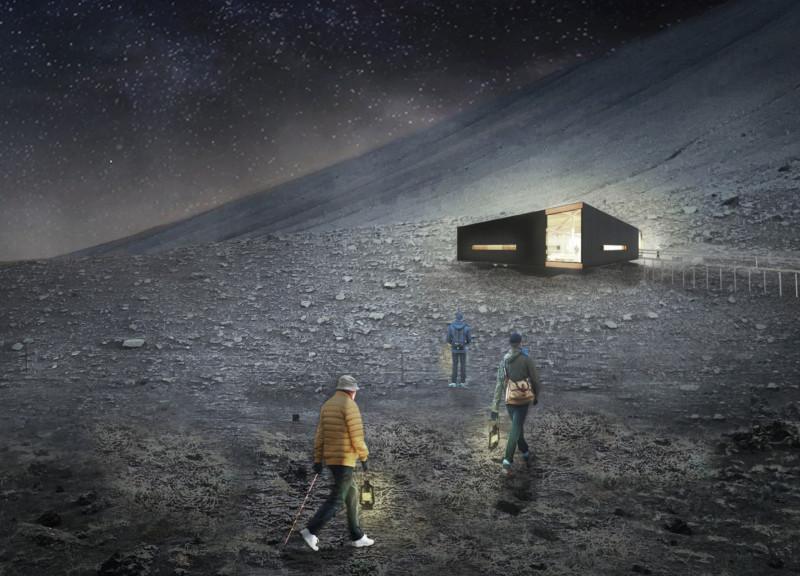5 key facts about this project
The architectural design is located in a diverse and dramatic landscape, intended to respond thoughtfully to its environmental context. It functions as a protective space that addresses temperature variations and wind through layered structures that trap heat. The wide, slanted wooden roof enhances both the look of the design and its performance, fostering a strong link with the surrounding nature.
Design Concept
Two main squared forms define the design: the first outlines a translucent core that acts as the central area for activities, while the second establishes a clear boundary connecting the inside with the outside. This layout creates enough space for circulation, allowing for distinct areas while still relating to the landscape. The outer form stands apart from the rocky ground, helping to create a specific microclimate that enriches the experience for visitors.
Facade and Openings
The facade plays a key role in the overall design intention. The carefully placed openings allow for framed views of the expansive landscape, bringing in natural light and forming a connection with the environment outside. This approach encourages a relationship between the building and nature, enhancing both the visual qualities and the practical interactions within the structure.
Interior Layout
Inside, the space is organized to blend functional areas with supportive infrastructure while enhancing the user experience. There are specific zones for reception, exhibitions, and a café that provide flexible areas for interaction. Freestanding furniture allows for different arrangements, accommodating various uses and gatherings. The rotation of the core creates dynamic spaces, guiding people’s movement and promoting important views as they enter.
Circulation and Experience
The design directs movement through the building by centering on the core, establishing visual links to the outdoor landscape. This arrangement supports easy navigation, encouraging people to engage with both the interior and exterior. Light filters through the openings, casting shadows that change throughout the day, enhancing the atmosphere inside.
The choice of a wooden structure supports the design by complementing the natural surroundings. It offers both warmth and durability while contributing to the overall experience people have within this unique space.






















































