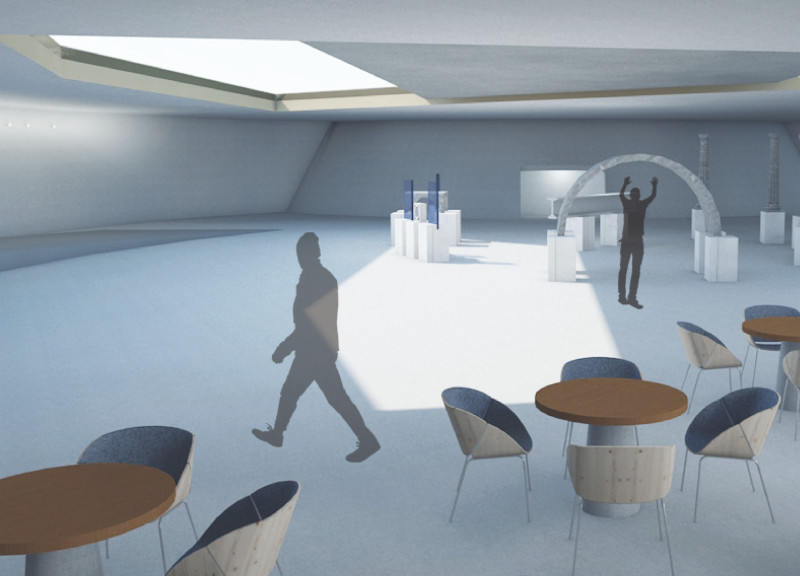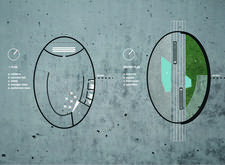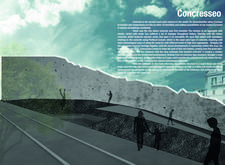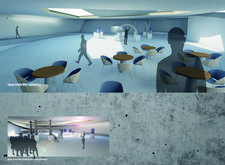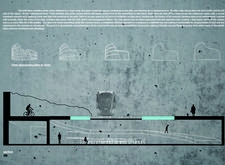5 key facts about this project
### Project Overview
The Concreseeo project is situated within a contemporary urban environment that draws influence from historical architectural practices, particularly those of ancient Rome. The design emphasizes the use of concrete as a primary building material, reflecting its traditional significance and modern versatility. By integrating historical context with contemporary aesthetic and functional practices, the intent is to create a structure that fosters community interaction and encourages exploration of both the built and natural surroundings.
### Spatial Configuration and User Engagement
The layout comprises multiple functional zones arranged across two levels, promoting fluid movement and interaction among visitors. The ground floor features a prominent entrance that leads into a communal plaza, which enhances accessibility and connectivity. This area is designed to accommodate various activities and serves as a convergence point for urban transport links, including tram lines. Key design elements, such as a glass floor, facilitate visual interplay between indoor and outdoor spaces, reinforcing a sense of openness and transparency.
The lower level is designed with critical amenities, including a cafeteria, a multifunctional conference room, and exhibition spaces. These areas are organized to encourage social engagement and dialogue, reflecting a thoughtful approach to the user experience. Circular circulation routes facilitate natural movement, inviting visitors to explore the space organically.
### Materiality and Environmental Considerations
Concrete is the primary material choice, underscoring both its historical roots and contemporary adaptability. The design employs a variety of concrete forms, including standard Portland cement and innovative hybrid materials that enhance structural integrity and aesthetic quality. Translucent concrete is utilized strategically to allow natural light into enclosed areas while maintaining privacy, contributing to a unique atmosphere within the building. Additionally, glass elements not only enhance the visual connection between the interior and exterior but also present opportunities for integrating technological advancements in concrete construction.
Sustainability is a core focus of the project, exemplified by its design that promotes urban mobility and communal living. By integrating green spaces with public transport accessibility, the project aims to create a sustainable environment encouraging cultural exchanges and social activities. Moreover, the building incorporates extensive exhibition space dedicated to showcasing the historical significance and evolution of concrete, further enhancing its educational potential.


