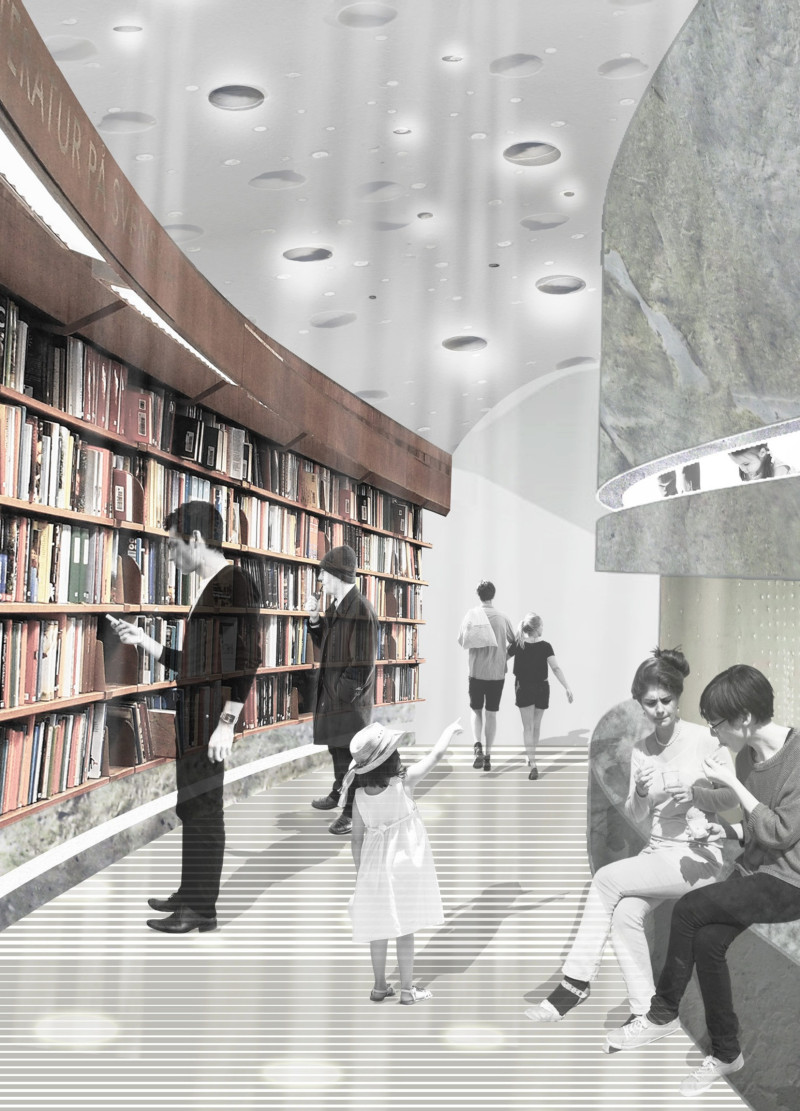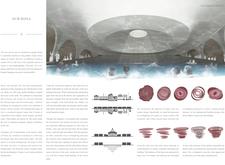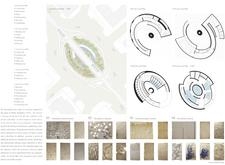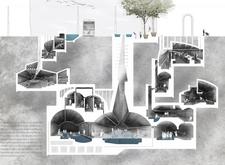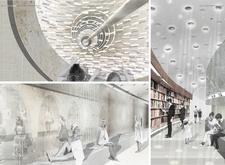5 key facts about this project
### Overview
Located in Rome, the "Sub Rosa" project merges historical significance with contemporary architectural practices to develop a multifunctional underground space. Drawing its name from the symbolic rose, associated with beauty and secrecy, the design explores the relationship between concealed areas and communal interaction beneath the city’s historical layers.
### Spatial Strategy
The layout employs a hierarchical organization that transitions from public to private spaces. Entry into the structure leads visitors through a series of environments designed for varied interactions, including a public bath area central to the communal experience, changing rooms that provide a moment of tranquility, and quiet reading areas that encourage reflection. Each space is strategically designed to facilitate a range of social exchanges, from communal activities to individual contemplation, fostering an engaging environment that resonates with both historical practices and modern needs.
### Materiality
Material selection is fundamental to the identity of "Sub Rosa," with an emphasis on innovative concrete types that enhance light penetration and texture. Translucent concrete allows natural light to filter into the underground environment, creating a dynamic atmosphere throughout the day. Mixed fiber and sun-printed paper concrete are utilized to increase structural integrity and introduce unique visual elements, while patterned concrete reflects the intricate designs found in rose petals. Together, these materials contribute to an environment evocative of organic forms, highlighting the project's commitment to both aesthetic and experiential qualities within its context.


