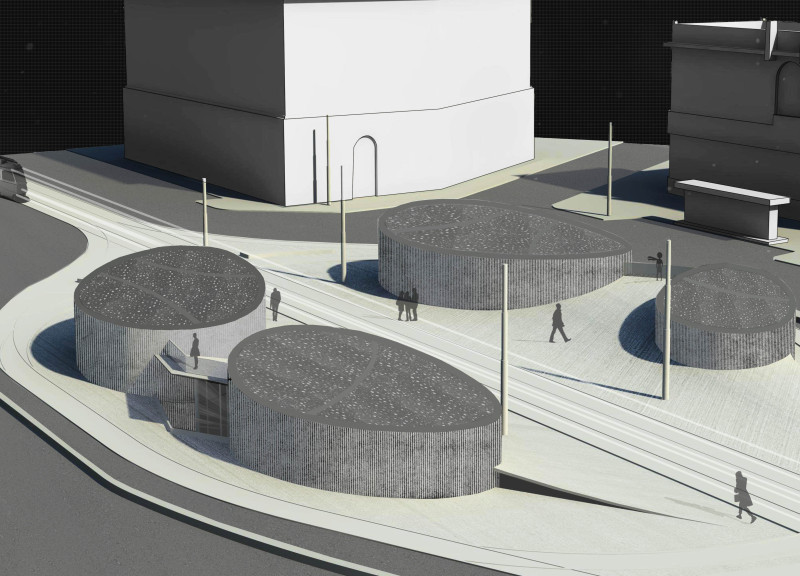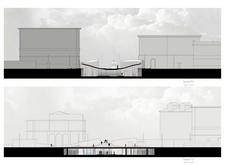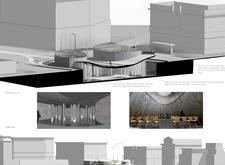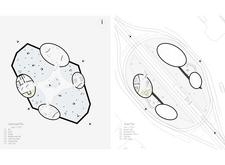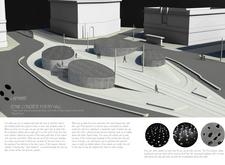5 key facts about this project
## Project Overview
Located in Rome, Italy, the "Rome Concrete Poetry Hall" serves as a contemporary cultural venue designed to facilitate artistic exploration and community interaction. The project’s intent is to create a dynamic space that encourages creativity through engaging architecture, thoughtfully merging form, materiality, and urban context. The design is articulated through a series of detailed drawings and concepts, presenting a cohesive vision that uniquely integrates with its surroundings.
### Spatial Configuration
The architectural layout comprises both subterranean and above-ground elements, promoting an immersive visitor experience. The underground zone features interconnected multifunctional spaces, including halls for events, conference rooms, and cafés, centered around a communal area that fosters sociability and engagement. Above ground, the design employs circular and elliptical forms, diverging from traditional architectural norms and allowing for multiple pathways throughout the structure. Elevations reveal undefined boundaries that invite public navigation and interaction, reinforcing the project's commitment to accessibility.
### Materiality and Environmental Integration
The material palette of the project exhibits a deliberate selection aimed at enhancing both aesthetic appeal and functional performance. The use of translucent concrete permits natural light to permeate the interior, creating a variable atmosphere that adjusts throughout the day. Polished concrete contributes an industrial texture, while glass elements facilitate visual connectivity between indoor and outdoor spaces—promoting transparency and openness. Wood is incorporated in select structural applications to add warmth and establish a connection to the natural environment. Additionally, water features play a pivotal role in the design, contributing to natural cooling while enhancing biodiversity and creating a serene refuge amidst the urban setting.
This multi-faceted approach to materiality and design reflects a commitment to both user experience and environmental stewardship, ultimately enriching the urban landscape of Rome.


