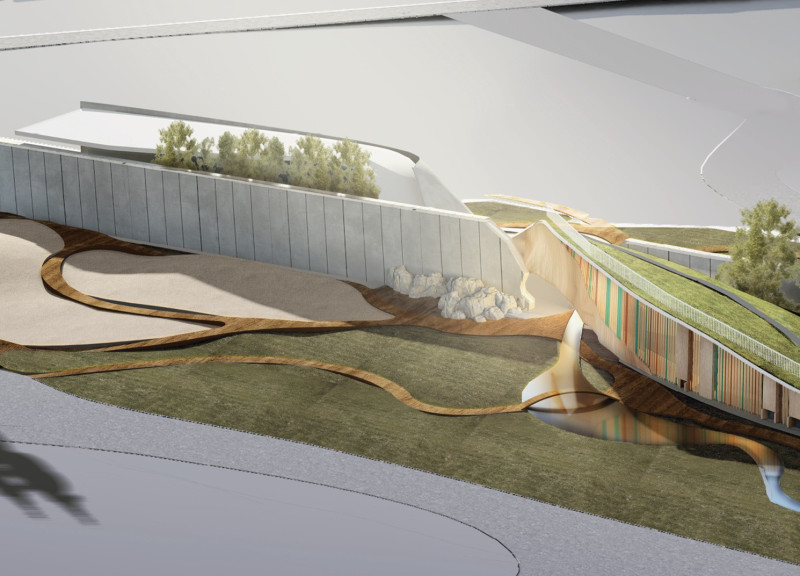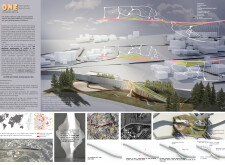5 key facts about this project
# Analytical Report on the Architectural Design Project: "One Kindergarten"
## Overview
Located in a region characterized by cultural divisions, "One Kindergarten" aims to foster inclusivity and understanding among children aged 6 to 10. The design integrates elements that promote social interaction and a connection with nature, aligning with its educational and developmental objectives. Through its innovative architecture, the project seeks to create a nurturing environment that transcends barriers and encourages community engagement.
## Spatial Configuration
The architectural layout consists of two levels—ground and upper—designed with fluid forms that minimize separation within the space. Topography plays a crucial role in creating diverse learning environments, including a welcoming reception area that serves as an introduction for families, a multipurpose hall designed for versatility, and dedicated literacy and play areas that support both educational and physical exploration. Additionally, green roofs and garden spaces enhance the connection to nature, promoting outdoor activities and environmental awareness among young learners.
## Material Selection and Environmental Considerations
The materials used in the construction reflect a commitment to sustainability and environmental sensitivity. Translucent concrete is utilized to allow natural light while ensuring privacy, while timber is incorporated for both structural integrity and aesthetic warmth. Natural stone elements reinforce the connection to the surrounding landscape. The integration of greenery, particularly through garden areas and green roofs, not only enhances biodiversity but also enriches sensory experiences for children, aligning with the project's ecological principles.


















































